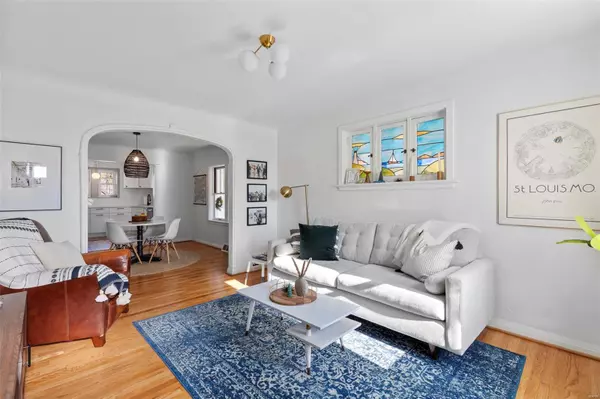$263,500
$250,000
5.4%For more information regarding the value of a property, please contact us for a free consultation.
5227 Sunshine DR St Louis, MO 63109
2 Beds
2 Baths
1,447 SqFt
Key Details
Sold Price $263,500
Property Type Single Family Home
Sub Type Residential
Listing Status Sold
Purchase Type For Sale
Square Footage 1,447 sqft
Price per Sqft $182
Subdivision Gravois Homesites 03
MLS Listing ID 23067336
Sold Date 12/29/23
Style Other
Bedrooms 2
Full Baths 2
Construction Status 86
Year Built 1938
Building Age 86
Lot Size 3,790 Sqft
Acres 0.087
Lot Dimensions 50 x 75 x 50 x 75
Property Description
Step into the epitome of city living at 5227 Sunshine Drive, nestled in the heart of the vibrant 63109 neighborhood. This meticulously designed residence is a harmonious blend of comfort and style, and updates.
As you enter, be greeted by hardwood floors, stain glass windows, and newer windows. The open-concept layout bathes the living spaces in natural light, creating an inviting ambiance that feels like home from the moment you step inside. The gourmet kitchen boasts stainless appliances and sleek finishes, providing the perfect canvas for culinary creations and entertaining guests. The outdoor patio and yard provide the ideal backdrop for creating lasting memories.
This residence is not just a home; it's a lifestyle. Explore nearby parks and dining options, all within reach of your new address. Experience the pinnacle of luxury living at 5227 Sunshine Drive—a place where every detail is a testament to the art of fine living. Welcome home to a new standard of sophistication.
Location
State MO
County St Louis City
Area South City
Rooms
Basement Concrete, Full, Partially Finished, Concrete, Rec/Family Area, Walk-Up Access
Interior
Interior Features Open Floorplan, Special Millwork, Some Wood Floors
Heating Forced Air
Cooling Ceiling Fan(s), Electric
Fireplaces Type None
Fireplace Y
Appliance Dishwasher, Disposal, Microwave, Electric Oven, Refrigerator, Stainless Steel Appliance(s)
Exterior
Parking Features false
Private Pool false
Building
Lot Description Fencing, Level Lot, Sidewalks
Story 1.5
Sewer Public Sewer
Water Public
Architectural Style Traditional
Level or Stories One and One Half
Structure Type Brick
Construction Status 86
Schools
Elementary Schools Buder Elem.
Middle Schools Long Middle Community Ed. Center
High Schools Roosevelt High
School District St. Louis City
Others
Ownership Private
Acceptable Financing Cash Only, Conventional, FHA, VA
Listing Terms Cash Only, Conventional, FHA, VA
Special Listing Condition Owner Occupied, None
Read Less
Want to know what your home might be worth? Contact us for a FREE valuation!

Our team is ready to help you sell your home for the highest possible price ASAP
Bought with Matthew Wroughton






