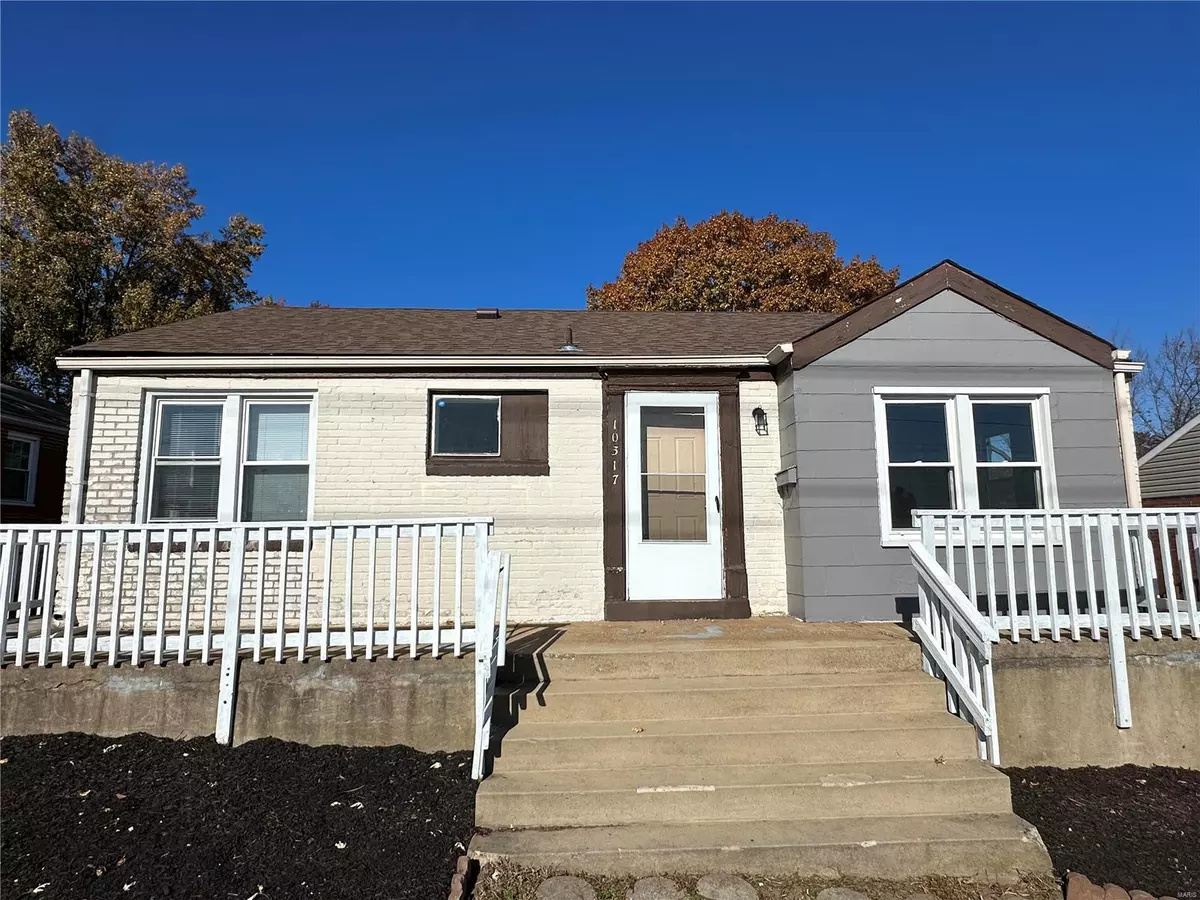$90,000
$99,000
9.1%For more information regarding the value of a property, please contact us for a free consultation.
10317 Page AVE St Louis, MO 63132
2 Beds
1 Bath
860 SqFt
Key Details
Sold Price $90,000
Property Type Single Family Home
Sub Type Residential
Listing Status Sold
Purchase Type For Sale
Square Footage 860 sqft
Price per Sqft $104
Subdivision Iveland
MLS Listing ID 23051499
Sold Date 01/02/24
Style Ranch
Bedrooms 2
Full Baths 1
Construction Status 76
Year Built 1948
Building Age 76
Lot Size 4,887 Sqft
Acres 0.1122
Lot Dimensions 52x94x52x94
Property Description
Welcome to this charming 2-bedroom, 1-bathroom home, a perfect blend of comfort and modern style.
This cozy space features an updated kitchen with sleek white cabinetry and stainless steel appliances, perfect for both casual meals and hosting small gatherings. The bedrooms are infused with natural light, offering peaceful retreats with enough space for queen-sized beds and ample closet space.
The well-appointed bathroom features updated cabinets and a combination tub and shower. Step outside to a generous private backyard, an ideal space for gardening, outdoor dining, or simply enjoying the fresh air.
A bright, unfinished basement presents a canvas for your imagination, suitable for a home gym, office, playroom, or additional storage. With vinyl wood plank floors throughout the main living areas, central heating and HVAC, this property offers a wonderful opportunity for those seeking modern amenities and outdoor space.
Location
State MO
County St Louis
Area Pattonville
Rooms
Basement Concrete, Block
Interior
Heating Forced Air
Cooling Electric
Fireplaces Type None
Fireplace Y
Appliance Dishwasher, Disposal, Electric Oven, Refrigerator, Stainless Steel Appliance(s)
Exterior
Garage false
Waterfront false
Private Pool false
Building
Lot Description Fencing, Level Lot
Story 1
Sewer Public Sewer
Water Public
Architectural Style Traditional
Level or Stories One
Structure Type Brick Veneer,Cedar
Construction Status 76
Schools
Elementary Schools Iveland Elem.
Middle Schools Ritenour Middle
High Schools Ritenour Sr. High
School District Ritenour
Others
Ownership Private
Acceptable Financing Cash Only, Conventional
Listing Terms Cash Only, Conventional
Special Listing Condition None
Read Less
Want to know what your home might be worth? Contact us for a FREE valuation!

Our team is ready to help you sell your home for the highest possible price ASAP
Bought with Zachary Fagas






