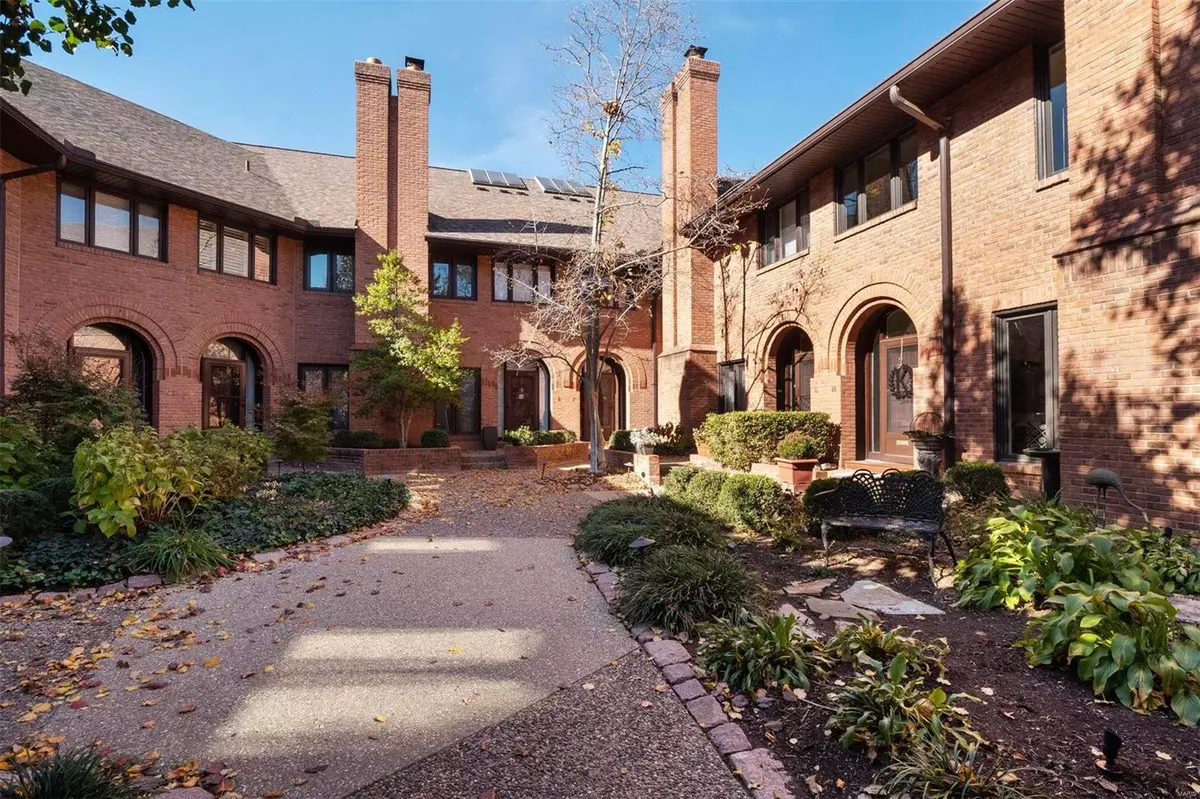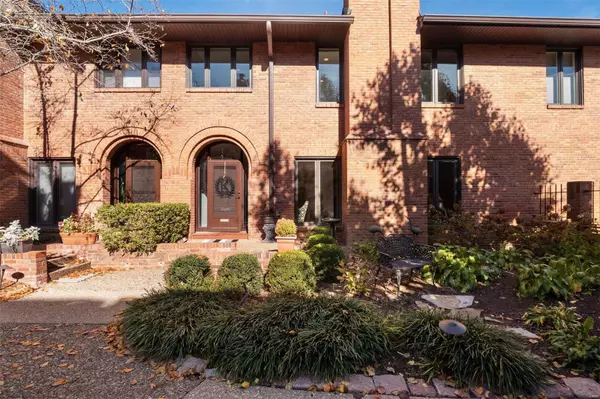$1,386,000
$1,195,000
16.0%For more information regarding the value of a property, please contact us for a free consultation.
139 N Central AVE #H Clayton, MO 63105
3 Beds
5 Baths
3,362 SqFt
Key Details
Sold Price $1,386,000
Property Type Condo
Sub Type Condo/Coop/Villa
Listing Status Sold
Purchase Type For Sale
Square Footage 3,362 sqft
Price per Sqft $412
Subdivision Central Pointe Condo
MLS Listing ID 23065743
Sold Date 01/04/24
Style Townhouse
Bedrooms 3
Full Baths 4
Half Baths 1
Construction Status 41
HOA Fees $790/mo
Year Built 1983
Building Age 41
Lot Size 3,746 Sqft
Acres 0.086
Property Description
Indulge in urban luxury at the doorstep of downtown Clayton with this contemporary townhome. With an air of sophistication that's sure to impress your guests, the main level's open floor plan is designed to make entertaining a pleasure. The sunlit Living Room features a gas fireplace flanked by floor-to-ceiling windows. The glamorous Kitchen is equipped with top-tier appliances, while the Dining Room, complemented by a wall of windows with a sliding glass door, invites you to the private, enclosed patio retreat. New engineered wood flooring throughout the main level. The soaring ceiling and monumental arched window of the 2nd floor Primary Suite are show stoppers, and the adjoining Bath rivals the finest spas. 2nd floor Laundry. 2 additional Bedrooms are ensuite. The LL includes a Family Room, updated full Bathroom, huge storage room, and direct access to the shared garage. In-unit elevator services all three floors.
Location
State MO
County St Louis
Area Clayton
Rooms
Basement Bathroom in LL, Partially Finished, Rec/Family Area, Sump Pump
Interior
Interior Features Bookcases, Open Floorplan, Carpets, Window Treatments, Walk-in Closet(s), Wet Bar
Heating Forced Air
Cooling Ceiling Fan(s), Electric
Fireplaces Number 4
Fireplaces Type Gas
Fireplace Y
Appliance Dishwasher, Disposal, Microwave, Gas Oven, Refrigerator
Exterior
Parking Features true
Garage Spaces 2.0
Amenities Available Elevator in Residence, Storage
Private Pool false
Building
Lot Description Sidewalks, Streetlights
Story 2
Sewer Public Sewer
Water Public
Architectural Style Contemporary
Level or Stories Two
Structure Type Brick Veneer
Construction Status 41
Schools
Elementary Schools Meramec Elem.
Middle Schools Wydown Middle
High Schools Clayton High
School District Clayton
Others
HOA Fee Include Maintenance Grounds,Snow Removal
Ownership Private
Acceptable Financing Cash Only, Conventional
Listing Terms Cash Only, Conventional
Special Listing Condition None
Read Less
Want to know what your home might be worth? Contact us for a FREE valuation!

Our team is ready to help you sell your home for the highest possible price ASAP
Bought with Ann Carter






