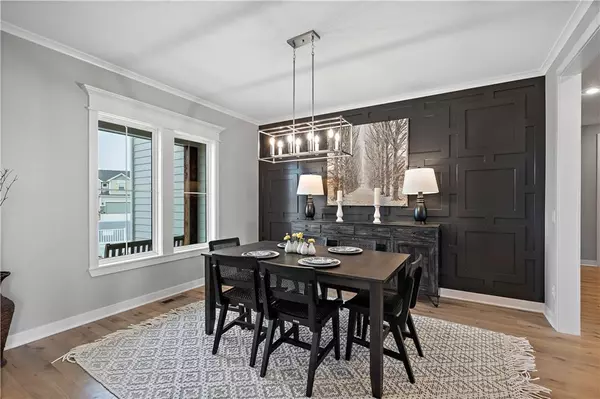$875,000
$875,000
For more information regarding the value of a property, please contact us for a free consultation.
10755 N Hickory CT Kansas City, MO 64155
6 Beds
6 Baths
4,875 SqFt
Key Details
Sold Price $875,000
Property Type Single Family Home
Sub Type Single Family Residence
Listing Status Sold
Purchase Type For Sale
Square Footage 4,875 sqft
Price per Sqft $179
Subdivision Cadence
MLS Listing ID 2456040
Sold Date 01/02/24
Style Traditional
Bedrooms 6
Full Baths 5
Half Baths 1
HOA Fees $42/ann
Annual Tax Amount $14,276
Lot Size 0.346 Acres
Acres 0.34623507
Property Description
Model Home Price Way Below Reproduction! As Seen On HGTV’s House Hunters!! Inquire for Details! Don’t miss the opportunity to make this award-winning model home yours! The Jefferson expanded by Patriot Homes is perfectly situated on a cul-de-sac lot near the community swimming pool and hammock garden and showcases classic farmhouse design and several upgrades inside and out. The main level includes a drop zone, laundry room, powder room, well-equipped kitchen, breakfast nook, dining room, study, and great room with two-story bay windows as well as an idyllic master bedroom suite with free-standing soaker tub, walk-in shower with dual shower heads and Bluetooth audio system. An open staircase leads to the upper level offering four bedrooms, three full bathrooms, and second laundry room. A rare find in new construction, the lower level is already finished with 1265-square-feet of additional living space including a recreation room, wet bar, bedroom, full bathroom, and two large unfinished storage areas. Extras enhancing the overall convenience and ease of owning this home include an irrigation system, three-car garage with openers for both doors, high-efficiency furnaces, whole home humidifier, and 50-gallon electric water heater. Taxes, sq footage, room and lot sizes are estimated. Cadence is a great Hunt Midwest community with swimming pool and trails. Located near major highways and interstates allows for easy access to downtown Kansas City, the new Kansas City International Airport, and several of the area’s top shopping and entertainment centers.
Location
State MO
County Clay
Rooms
Other Rooms Breakfast Room, Family Room, Great Room, Main Floor Master, Mud Room, Office
Basement true
Interior
Interior Features Ceiling Fan(s), Custom Cabinets, Kitchen Island, Pantry, Vaulted Ceiling, Walk-In Closet(s), Wet Bar
Heating Heatpump/Gas
Cooling Electric, Heat Pump
Flooring Carpet, Ceramic Floor, Wood
Fireplaces Number 1
Fireplaces Type Gas, Great Room
Equipment Back Flow Device
Fireplace Y
Appliance Cooktop, Dishwasher, Disposal, Exhaust Hood, Humidifier, Microwave, Gas Range, Stainless Steel Appliance(s)
Laundry Main Level, Upper Level
Exterior
Parking Features true
Garage Spaces 3.0
Amenities Available Pool, Trail(s)
Roof Type Composition
Building
Lot Description Adjoin Greenspace, Cul-De-Sac, Sprinkler-In Ground
Entry Level 1.5 Stories
Sewer City/Public
Water Public
Structure Type Board/Batten,Stone & Frame
Schools
Elementary Schools Nashua
Middle Schools New Mark
High Schools Staley High School
School District North Kansas City
Others
Ownership Private
Acceptable Financing Cash, Conventional, FHA, VA Loan
Listing Terms Cash, Conventional, FHA, VA Loan
Read Less
Want to know what your home might be worth? Contact us for a FREE valuation!

Our team is ready to help you sell your home for the highest possible price ASAP







