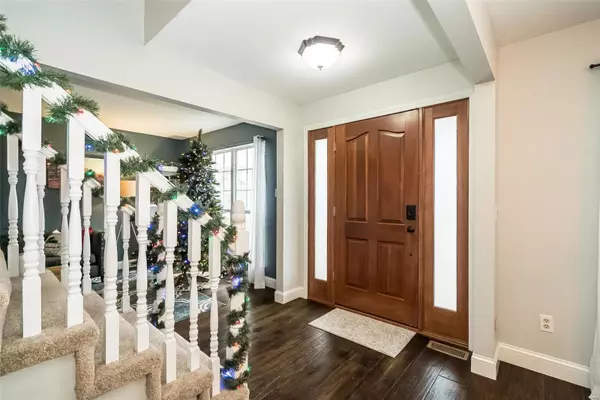$450,000
$450,000
For more information regarding the value of a property, please contact us for a free consultation.
300 Autumn Peak DR Fenton, MO 63026
4 Beds
4 Baths
2,664 SqFt
Key Details
Sold Price $450,000
Property Type Single Family Home
Sub Type Residential
Listing Status Sold
Purchase Type For Sale
Square Footage 2,664 sqft
Price per Sqft $168
Subdivision Summit Heights Ph One
MLS Listing ID 23071226
Sold Date 01/11/24
Style Other
Bedrooms 4
Full Baths 3
Half Baths 1
Construction Status 30
HOA Fees $18/ann
Year Built 1994
Building Age 30
Lot Size 9,583 Sqft
Acres 0.22
Lot Dimensions 117x111x47x147
Property Description
Fabulous 2-story in the Summit Heights subdivision with a 3 car garage, fenced backyard, NEW covered patio, 4 bedrooms, 3 full baths and 1 half bath. The open and bright floor plan has hardwood floors, plantation shutters, bay window, spacious kitchen, main floor laundry room and lots of closet space. The 2nd floor offers a primary bedroom suite with a luxury bathroom, double sink, walki in closet, soaking tub and separate shower. 3 additional bedrooms and another full bath top off the 2nd floor. The partially finished lower levels provides an exercise or sleeping room, large rec room, a full bath and plenty of storage. Additional improvements include new downspouts, new A/C. newer HWH, sidewalk to backyard, retaining wall, insulation replaced and attic fan installed. Just minutes from Gravois Bluffs and located in the TOP rated Lindbergh schools!
Location
State MO
County St Louis
Area Lindbergh
Rooms
Basement Bathroom in LL, Partially Finished, Sleeping Area, Sump Pump
Interior
Interior Features Walk-in Closet(s), Some Wood Floors
Heating Forced Air
Cooling Attic Fan, Electric
Fireplaces Number 1
Fireplaces Type Gas
Fireplace Y
Appliance Central Vacuum, Dishwasher, Disposal, Gas Oven
Exterior
Parking Features true
Garage Spaces 3.0
Private Pool false
Building
Lot Description Fencing, Sidewalks, Streetlights
Story 2
Sewer Public Sewer
Water Public
Architectural Style Traditional
Level or Stories Two
Structure Type Brick Veneer,Vinyl Siding
Construction Status 30
Schools
Elementary Schools Concord Elem. School
Middle Schools Robert H. Sperreng Middle
High Schools Lindbergh Sr. High
School District Lindbergh Schools
Others
Ownership Private
Acceptable Financing Cash Only, Conventional, FHA, VA
Listing Terms Cash Only, Conventional, FHA, VA
Special Listing Condition None
Read Less
Want to know what your home might be worth? Contact us for a FREE valuation!

Our team is ready to help you sell your home for the highest possible price ASAP
Bought with Justin Taylor






