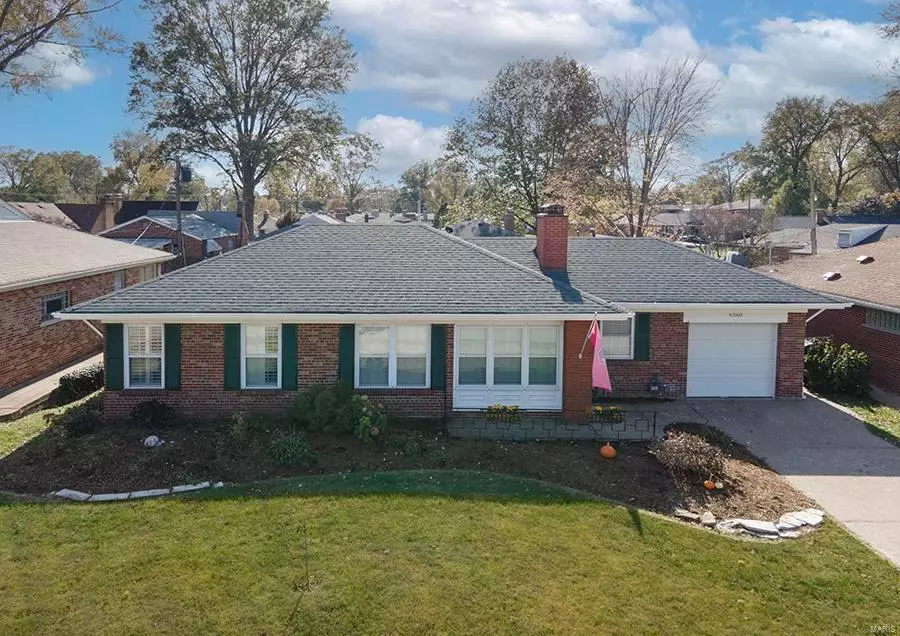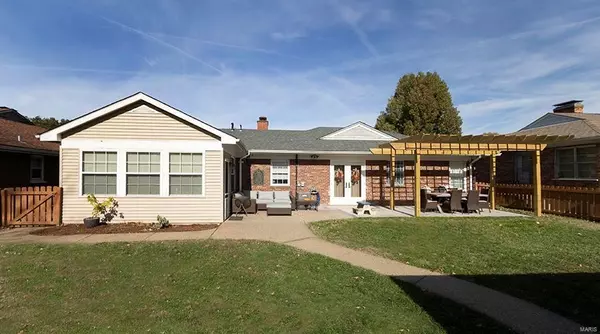$360,000
$359,900
For more information regarding the value of a property, please contact us for a free consultation.
6260 Westway PL St Louis, MO 63109
2 Beds
2 Baths
1,334 SqFt
Key Details
Sold Price $360,000
Property Type Single Family Home
Sub Type Residential
Listing Status Sold
Purchase Type For Sale
Square Footage 1,334 sqft
Price per Sqft $269
Subdivision St. Louis Hills Estates 03 Addn
MLS Listing ID 23069048
Sold Date 01/11/24
Style Ranch
Bedrooms 2
Full Baths 1
Half Baths 1
Construction Status 72
Year Built 1952
Building Age 72
Lot Size 7,144 Sqft
Acres 0.164
Lot Dimensions 65x110
Property Description
This beautifully-updated 2-bedrm, 1&1/2 bath St. Louis Hills home is only 2 blocks from Francis Park w/open floor plan & backyard ready-made for entertaining. Natural light & custom features abound! The elegant liv rm boasts a WB fireplace, plantation shutters, hardwd flrs & crown molding. New French doors (2020) in the adj dining rm open to a tranquil backyd w/an expansive patio, incl an Oct 2023 add w/pergola. The updated kitch amenities incl 42” cabinets w/some glass fronts, tear-drop light fixtures & recessed lighting, bkfst bar & SS appliances incl a gas range & dishwasher (2019). Relax in the cozy sunrm w/blt-in bkcases, ceiling fan & crown molding. The bedrms or bedrm/office enjoy org closets, ceiling fans & plantation shutters. You will love the conv new laundry area (2020) w/cust storage & tastefully updated ½ bath (2020) w/decorative barn int dr to HVAC area, incl tankless water heater (2020). Generous storage avail in the backyrd shed. Make this outstanding home yours!
Location
State MO
County St Louis City
Area South City
Rooms
Basement Slab
Interior
Interior Features Bookcases, Open Floorplan, Carpets, Special Millwork, Some Wood Floors
Heating Forced Air
Cooling Ceiling Fan(s), Electric
Fireplaces Number 1
Fireplaces Type Woodburning Fireplce
Fireplace Y
Appliance Dishwasher, Disposal, Microwave, Gas Oven, Stainless Steel Appliance(s)
Exterior
Parking Features true
Garage Spaces 1.0
Private Pool false
Building
Lot Description Fencing, Level Lot
Story 1
Sewer Public Sewer
Water Public
Architectural Style Traditional
Level or Stories One
Structure Type Fl Brick/Stn Veneer
Construction Status 72
Schools
Elementary Schools Buder Elem.
Middle Schools Long Middle Community Ed. Center
High Schools Roosevelt High
School District St. Louis City
Others
Ownership Private
Acceptable Financing Cash Only, Conventional, FHA, VA
Listing Terms Cash Only, Conventional, FHA, VA
Special Listing Condition Owner Occupied, None
Read Less
Want to know what your home might be worth? Contact us for a FREE valuation!

Our team is ready to help you sell your home for the highest possible price ASAP
Bought with Allison Miller






