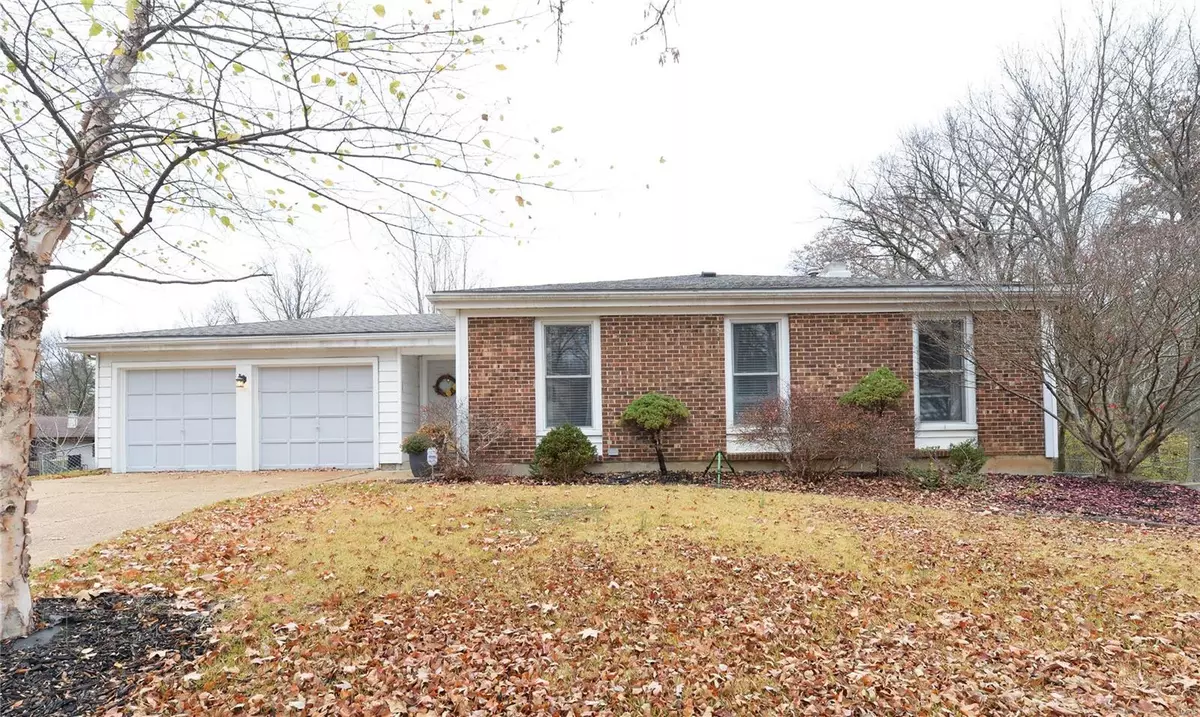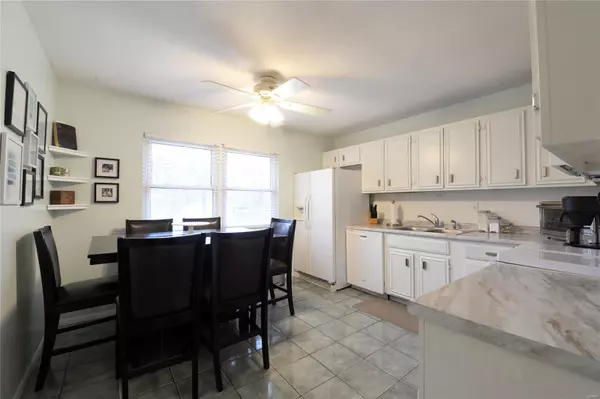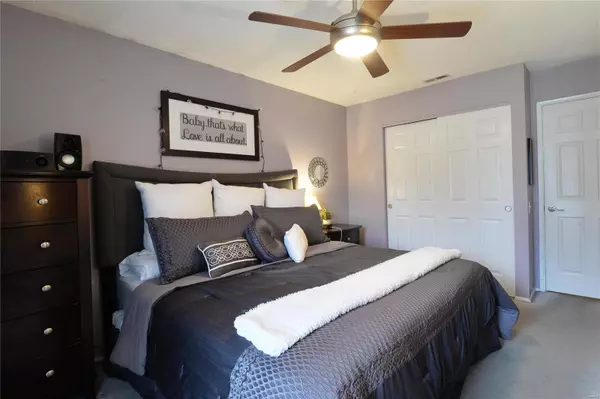$289,000
$285,000
1.4%For more information regarding the value of a property, please contact us for a free consultation.
7 Calder CT Manchester, MO 63021
4 Beds
3 Baths
1,509 SqFt
Key Details
Sold Price $289,000
Property Type Single Family Home
Sub Type Residential
Listing Status Sold
Purchase Type For Sale
Square Footage 1,509 sqft
Price per Sqft $191
Subdivision Forest View Park
MLS Listing ID 23069240
Sold Date 01/11/24
Style Ranch
Bedrooms 4
Full Baths 3
Construction Status 50
Year Built 1974
Building Age 50
Lot Size 9,919 Sqft
Acres 0.2277
Lot Dimensions 52x118
Property Description
Adorable 4 bed 3 full bath home in sought after Parkway South on a cul-da-sac! Walk from the entry foyer to the cozy light filled living room that looks on to the open staircase. The eat in kitchen has white cabinets, a gas stove, built in microwave, walk in pantry, and all appliances stay! The kitchen walks out to the new deck 2023! The spacious primary bed has dual closets, and a private full bath with a glass enclosed shower! Two more bedrooms & a full hall bath finish up the main level. The walk-out lower level has an updated family room with LVT flooring, wood burning fireplace, a 4th bedroom with egress window & deep closet, and an updated full bath. It also offers a laundry room & plenty of storage. The LL walks out French hinged doors w/blinds to a patio & fenced backyard perfect for entertaining. HVAC new 2017! Enjoy all the benefits of City of Manchester! Trash & Recycling $18 a quarter! Manchester Pool/Rec complex at resident rates! HSA Home Protection Plan free to buyer!
Location
State MO
County St Louis
Area Parkway South
Rooms
Basement Bathroom in LL, Egress Window(s), Fireplace in LL, Partially Finished, Rec/Family Area, Sleeping Area, Walk-Out Access
Interior
Heating Forced Air
Cooling Electric
Fireplaces Number 1
Fireplaces Type Woodburning Fireplce
Fireplace Y
Appliance Dishwasher, Disposal, Microwave, Gas Oven, Refrigerator
Exterior
Garage true
Garage Spaces 2.0
Waterfront false
Private Pool false
Building
Story 1
Sewer Public Sewer
Water Public
Architectural Style Traditional
Level or Stories One
Structure Type Aluminum Siding,Brick Veneer
Construction Status 50
Schools
Elementary Schools Sorrento Springs Elem.
Middle Schools Southwest Middle
High Schools Parkway South High
School District Parkway C-2
Others
Ownership Private
Acceptable Financing Cash Only, Conventional, FHA, VA
Listing Terms Cash Only, Conventional, FHA, VA
Special Listing Condition None
Read Less
Want to know what your home might be worth? Contact us for a FREE valuation!

Our team is ready to help you sell your home for the highest possible price ASAP
Bought with Michele Leon






