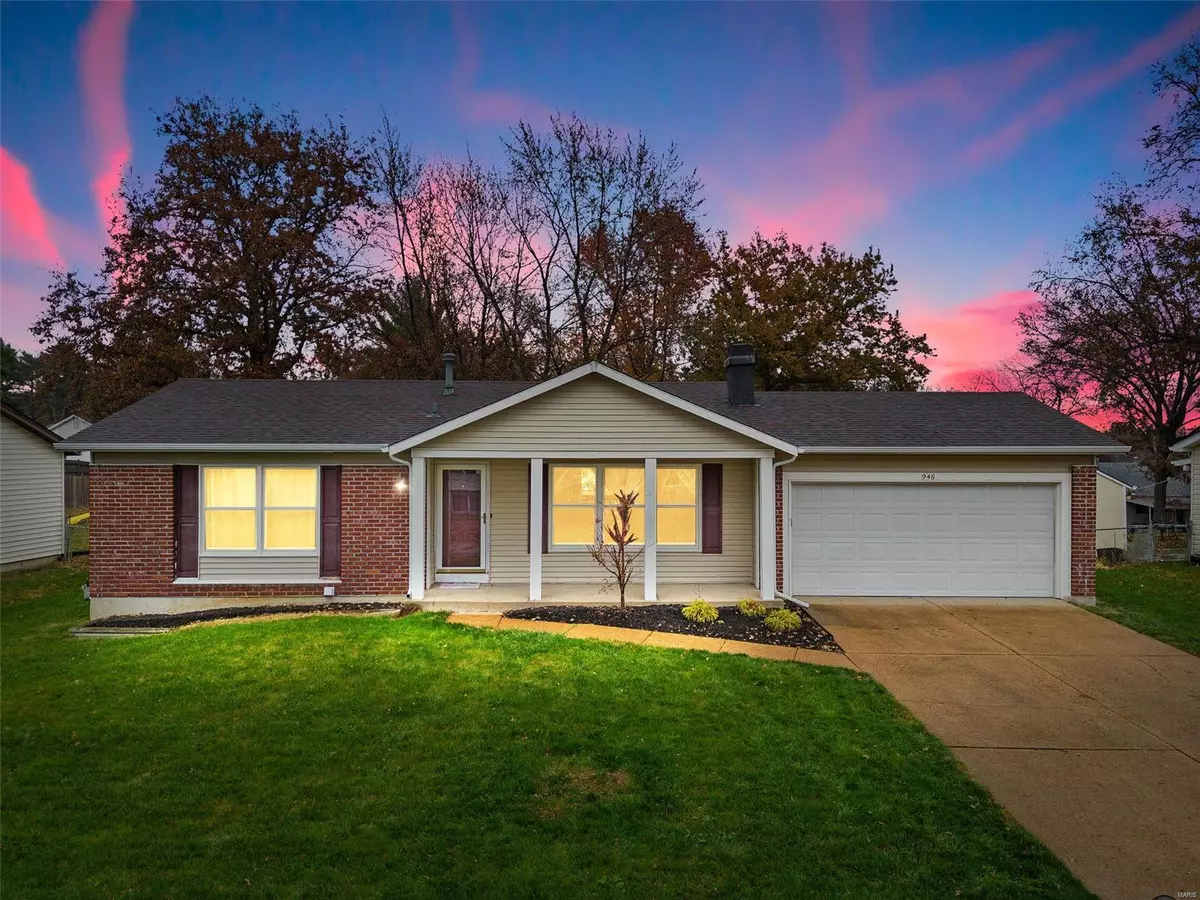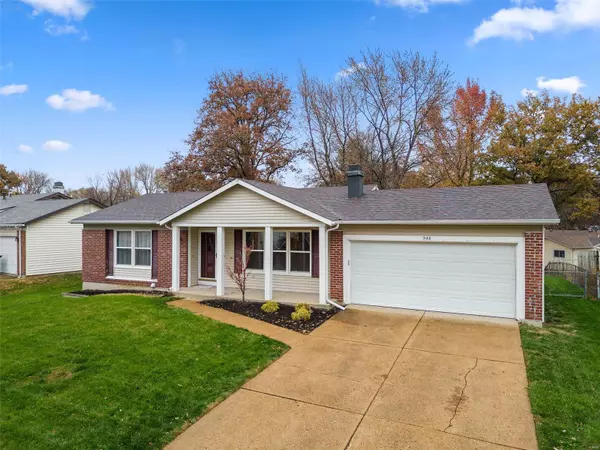$250,000
$250,000
For more information regarding the value of a property, please contact us for a free consultation.
948 Millwood DR St Peters, MO 63376
3 Beds
2 Baths
1,013 SqFt
Key Details
Sold Price $250,000
Property Type Single Family Home
Sub Type Residential
Listing Status Sold
Purchase Type For Sale
Square Footage 1,013 sqft
Price per Sqft $246
Subdivision Tanglewood #6
MLS Listing ID 23069088
Sold Date 01/16/24
Style Ranch
Bedrooms 3
Full Baths 2
Construction Status 45
Year Built 1979
Building Age 45
Lot Size 9,548 Sqft
Acres 0.2192
Property Description
This place is nicer than a General Manager at a Chick Fil A. The fresh paint throughout has only been smelled by literally 2 people on earth..The dude who painted it and the gal who took these pictures. The living room brings in a ton of Natural Light. The kitchen is a great place to 1) Store food. 2) Cook food. 3) Eat food. The partially finished basement is great for an extra area to watch movies, practice the trombone, explore conspiracy theories (fake moon landing) or just sit and stare at the new paint. The backyard is huge and the patio is perfect for 7 or 8 bbq pits and a blow up hot tub or 2. Schedule your private showing today!
Location
State MO
County St Charles
Area Francis Howell North
Rooms
Basement Concrete, Bathroom in LL, Partially Finished, Rec/Family Area
Interior
Heating Forced Air
Cooling Electric
Fireplaces Number 1
Fireplaces Type Woodburning Fireplce
Fireplace Y
Appliance Dishwasher, Disposal, Microwave, Electric Oven
Exterior
Parking Features true
Garage Spaces 2.0
Private Pool false
Building
Lot Description Fencing, Sidewalks, Streetlights
Story 1
Sewer Public Sewer
Water Public
Architectural Style Traditional
Level or Stories One
Structure Type Brick Veneer,Vinyl Siding
Construction Status 45
Schools
Elementary Schools Henderson Elem.
Middle Schools Hollenbeck Middle
High Schools Francis Howell North High
School District Francis Howell R-Iii
Others
Ownership Private
Acceptable Financing Cash Only, Conventional, FHA, VA
Listing Terms Cash Only, Conventional, FHA, VA
Special Listing Condition None
Read Less
Want to know what your home might be worth? Contact us for a FREE valuation!

Our team is ready to help you sell your home for the highest possible price ASAP
Bought with Marsha Yuede






