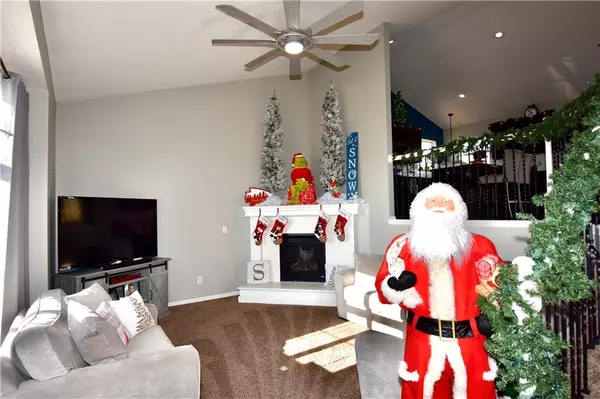$315,000
$315,000
For more information regarding the value of a property, please contact us for a free consultation.
20008 E 24th Terrace CT Independence, MO 64057
3 Beds
3 Baths
2,556 SqFt
Key Details
Sold Price $315,000
Property Type Single Family Home
Sub Type Single Family Residence
Listing Status Sold
Purchase Type For Sale
Square Footage 2,556 sqft
Price per Sqft $123
Subdivision Prairie Landing- The Hills
MLS Listing ID 2464278
Sold Date 01/18/24
Style Traditional
Bedrooms 3
Full Baths 2
Half Baths 1
Year Built 2007
Annual Tax Amount $4,278
Lot Size 0.280 Acres
Acres 0.28
Property Description
Welcome home! Super cute front to back split, on a large cul-de-sac lot! You’ll love this floor plan, so much space! Vaulted ceilings & gas fireplace in living area & wrought iron spindles & large trendy ceiling fan. HUGE kitchen w/island, painted cabinets, stainless appliances, refrigerator stays. Spacious primary bedroom with TWO closets, double vanity & tiled shower in bath. Plenty of space for your large sectional sofa & big screen in this finished recreation rm! Laundry room nearby with room for hanging clothes & second refrigerator/freezer. Plenty of storage space in the sub-basement! 2 car garage has tandem side turned into an enclosed workshop!! HUGE back yard, fully fenced, and stamped concrete patio w/built-in fire pit. Maintenance free siding, mature landscaping. You will LOVE this home as the original owner does!! **Seller has a lot that could be sold separately in Blue Springs Schools, ask agent for details. *****
Location
State MO
County Jackson
Rooms
Other Rooms Recreation Room, Subbasement, Workshop
Basement true
Interior
Interior Features Kitchen Island, Painted Cabinets, Pantry, Vaulted Ceiling, Walk-In Closet(s)
Heating Forced Air
Cooling Electric
Flooring Tile, Vinyl, Wood
Fireplaces Number 1
Fireplaces Type Great Room, Living Room
Fireplace Y
Appliance Dishwasher, Disposal, Microwave, Refrigerator, Built-In Electric Oven, Stainless Steel Appliance(s)
Laundry Laundry Room, Lower Level
Exterior
Garage true
Garage Spaces 2.0
Fence Wood
Roof Type Composition
Building
Lot Description Adjoin Greenspace, Cul-De-Sac
Entry Level Front/Back Split
Sewer City/Public
Water Public
Structure Type Brick Trim,Vinyl Siding
Schools
Elementary Schools Blackburn
Middle Schools Pioneer Ridge
High Schools Truman
School District Independence
Others
Ownership Private
Acceptable Financing Cash, Conventional, FHA, VA Loan
Listing Terms Cash, Conventional, FHA, VA Loan
Read Less
Want to know what your home might be worth? Contact us for a FREE valuation!

Our team is ready to help you sell your home for the highest possible price ASAP







