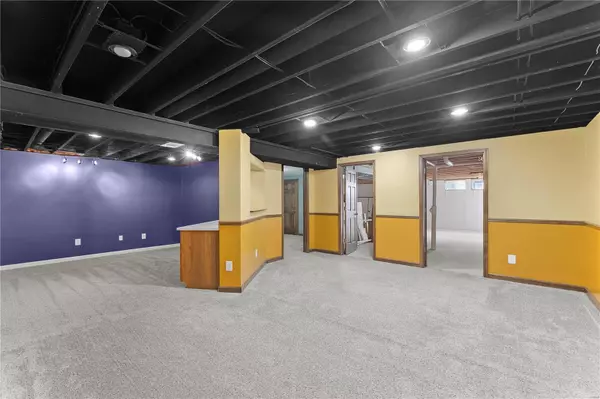$211,300
$189,900
11.3%For more information regarding the value of a property, please contact us for a free consultation.
3921 Justice RD Florissant, MO 63034
3 Beds
2 Baths
2,027 SqFt
Key Details
Sold Price $211,300
Property Type Single Family Home
Sub Type Residential
Listing Status Sold
Purchase Type For Sale
Square Footage 2,027 sqft
Price per Sqft $104
Subdivision Villages At Barrington Downs Sec D
MLS Listing ID 23062907
Sold Date 01/25/24
Style Ranch
Bedrooms 3
Full Baths 2
Construction Status 35
HOA Fees $37/ann
Year Built 1989
Building Age 35
Lot Size 7,405 Sqft
Acres 0.17
Lot Dimensions see county records
Property Description
3 bedroom, 2 bath ranch in the impressive Barrington Downs neighborhood. This popular ranch plan offers 1,421 sq ft of open, smart living space on the main floor and has an additional 606 sq ft of finished living space in the lower level for approximately 2,027 sq ft of finished living space. Features include a large Great Room, woodburning fireplace with brick surround, vaulted ceilings in the Entry-Great Room-Kitchen-Breakfast Room, a large Kitchen and Breakfast Room, bay window, smooth top stove, dishwasher, microwave, walk in closet in the Primary Bedroom, 50 gallon water heater and more. The finished lower level has a Family Room, Recreation Room and a Flex Room/Home Office. The exterior has a brick façade, vinyl siding, 2 car garage, level yard and a patio for outdoor enjoyment. This great home is ready for your personal touches! Enjoy neighborhood amenities with a clubhouse, pool, gym, neighborhood events and more. So much to love!
Location
State MO
County St Louis
Area Hazelwood Central
Rooms
Basement Concrete, Full, Partially Finished, Concrete, Rec/Family Area, Sump Pump
Interior
Interior Features Open Floorplan, Carpets, Window Treatments, Vaulted Ceiling, Walk-in Closet(s)
Heating Forced Air
Cooling Ceiling Fan(s), Electric
Fireplaces Number 1
Fireplaces Type Woodburning Fireplce
Fireplace Y
Appliance Dishwasher, Disposal, Microwave, Electric Oven
Exterior
Parking Features true
Garage Spaces 2.0
Amenities Available Pool, Clubhouse
Private Pool false
Building
Lot Description Level Lot, Sidewalks
Story 1
Sewer Public Sewer
Water Public
Architectural Style Traditional
Level or Stories One
Structure Type Brk/Stn Veneer Frnt,Frame,Vinyl Siding
Construction Status 35
Schools
Elementary Schools Barrington Elem.
Middle Schools North Middle
High Schools Hazelwood Central High
School District Hazelwood
Others
Ownership Private
Acceptable Financing Cash Only, Conventional, FHA, RRM/ARM, VA
Listing Terms Cash Only, Conventional, FHA, RRM/ARM, VA
Special Listing Condition None
Read Less
Want to know what your home might be worth? Contact us for a FREE valuation!

Our team is ready to help you sell your home for the highest possible price ASAP
Bought with Gary Le Roi Newton






