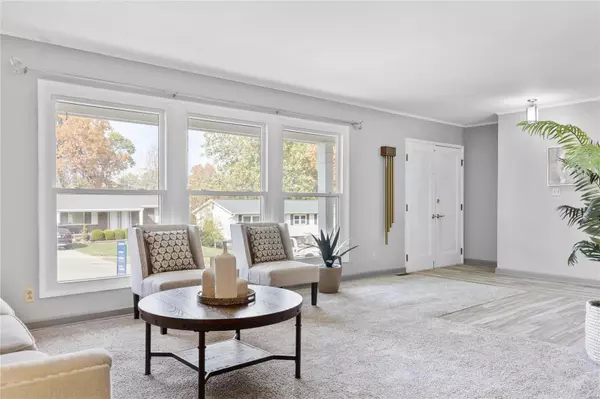$278,000
$279,900
0.7%For more information regarding the value of a property, please contact us for a free consultation.
2640 Midland Ridge DR St Louis, MO 63114
3 Beds
2 Baths
2,484 SqFt
Key Details
Sold Price $278,000
Property Type Single Family Home
Sub Type Residential
Listing Status Sold
Purchase Type For Sale
Square Footage 2,484 sqft
Price per Sqft $111
Subdivision Stonewood
MLS Listing ID 23064525
Sold Date 01/30/24
Style Ranch
Bedrooms 3
Full Baths 2
Construction Status 58
Year Built 1966
Building Age 58
Lot Size 8,063 Sqft
Acres 0.1851
Lot Dimensions .185
Property Description
This expansive ranch with 3 bedrooms and 2 baths provides an impressive amount of living space. Enter to find a welcoming living room that is open to the formal dining room. Moving onward, you'll find a large eat-in kitchen open to the family room. The family room has sliding glass doors to the patio and a wood-burning fireplace. To the rear of the house is a hallway leading to 3 bedrooms with hardwood floors. The primary suite boasts his and her closets and an en-suite bath with a floor-to-ceiling window bathing the area in natural light. The walk-out lower level includes a finished recreation/family room, 2 storage closets (one is cedar), a workshop area with door to the outside, and a storage area that houses the laundry and accommodates both gas and electric dryer hookups. Additionally, the living and dining rooms have carpeting over hardwood flooring. This is a great house with an oversized two-car garage, and an abundance of storage. All new HVAC system 12/2018. New windows 2019.
Location
State MO
County St Louis
Area Pattonville
Rooms
Basement Full, Partially Finished, Rec/Family Area, Walk-Out Access
Interior
Interior Features Open Floorplan, Carpets, Some Wood Floors
Heating Forced Air
Cooling Electric
Fireplaces Number 1
Fireplaces Type Woodburning Fireplce
Fireplace Y
Appliance Dishwasher, Disposal, Microwave, Gas Oven
Exterior
Garage true
Garage Spaces 2.0
Amenities Available Workshop Area
Waterfront false
Private Pool false
Building
Lot Description Partial Fencing, Sidewalks, Streetlights
Story 1
Sewer Public Sewer
Water Public
Architectural Style Traditional
Level or Stories One
Structure Type Brick Veneer,Vinyl Siding
Construction Status 58
Schools
Elementary Schools Robert Drummond Elem.
Middle Schools Holman Middle
High Schools Pattonville Sr. High
School District Pattonville R-Iii
Others
Ownership Private
Acceptable Financing Cash Only, Conventional, FHA, VA, Other
Listing Terms Cash Only, Conventional, FHA, VA, Other
Special Listing Condition None
Read Less
Want to know what your home might be worth? Contact us for a FREE valuation!

Our team is ready to help you sell your home for the highest possible price ASAP
Bought with Carrie Lorenzo






