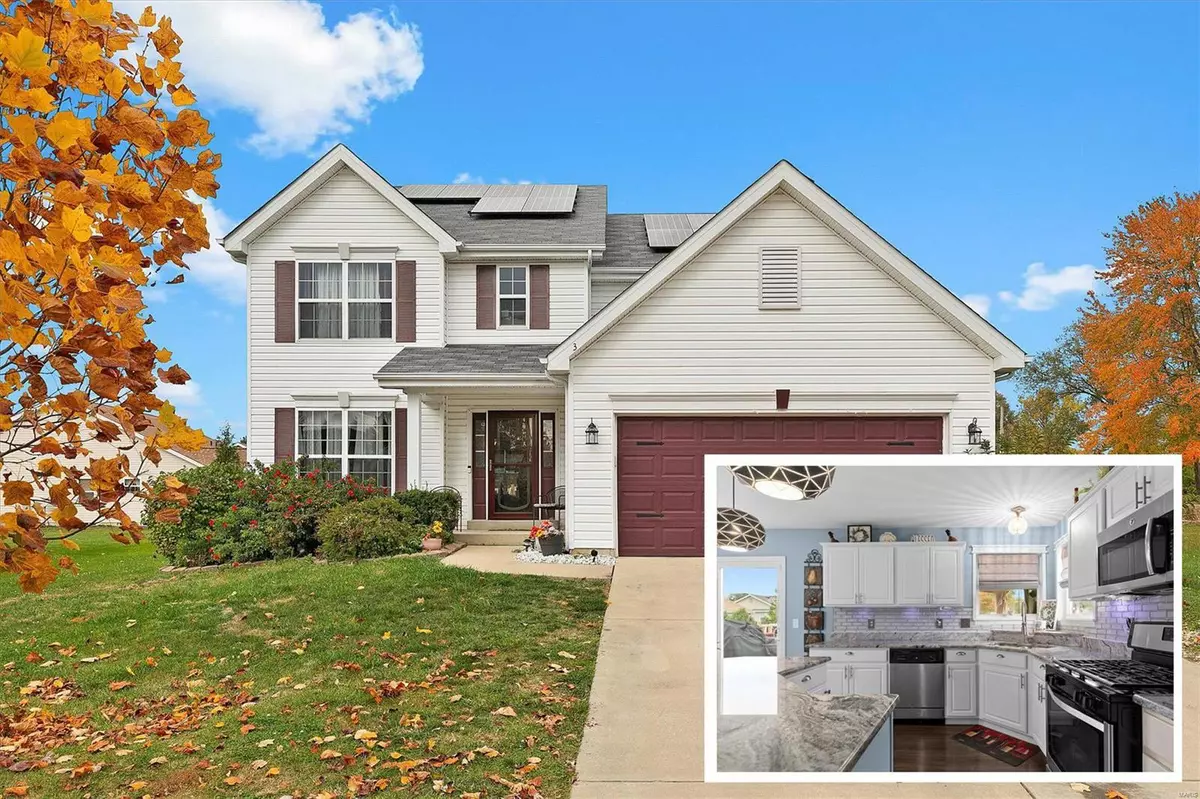$330,000
$329,900
For more information regarding the value of a property, please contact us for a free consultation.
3 Ridgeway Meadow DR Fairview Heights, IL 62208
4 Beds
3 Baths
3,299 SqFt
Key Details
Sold Price $330,000
Property Type Single Family Home
Sub Type Residential
Listing Status Sold
Purchase Type For Sale
Square Footage 3,299 sqft
Price per Sqft $100
Subdivision Summit Spgs Ph 03
MLS Listing ID 23064253
Sold Date 01/31/24
Style Other
Bedrooms 4
Full Baths 2
Half Baths 1
Construction Status 8
Year Built 2016
Building Age 8
Lot Size 0.310 Acres
Acres 0.31
Lot Dimensions 129X24X18x35x73x136x88
Property Description
Beautiful 2 story home in desirable neighborhood close to shopping, dining & I-64 with 4 beds and 2.5 baths. With lovely landscaping and resplendent shade trees, this home is meticulously maintained inside and out. An inviting front porch beckons you to enter via the spacious foyer with rich laminate floors and formal living & dining rooms on either side. A large family room offers a fireplace and many windows with wonderful backyard views & custom shades. This space opens to the impressive eat-in kitchen featuring granite counters, stainless steel appliances, undermount corner sink & updated lighting. The large island offers breakfast bar seating and an adjacent eating area with slider to the deck. The 2 car garage includes an entry through the roomy laundry/mud room with built-in cabinets. Large master suite and spacious secondary bedrooms. Finished basement with rec room, game room, bar & fitness area. Fenced backyard with above ground pool and deck. Energy efficient solar panels!
Location
State IL
County St Clair-il
Rooms
Basement Full, Rec/Family Area
Interior
Interior Features Carpets, Walk-in Closet(s)
Heating Forced Air
Cooling Ceiling Fan(s), Electric
Fireplaces Number 1
Fireplaces Type Electric
Fireplace Y
Appliance Dishwasher, Disposal, Microwave, Gas Oven, Refrigerator
Exterior
Garage true
Garage Spaces 2.0
Amenities Available Above Ground Pool
Waterfront false
Private Pool true
Building
Lot Description Backs to Comm. Grnd, Cul-De-Sac, Level Lot, Streetlights, Wood Fence
Story 2
Sewer Public Sewer
Water Public
Architectural Style Traditional
Level or Stories Two
Structure Type Vinyl Siding
Construction Status 8
Schools
Elementary Schools Grant Dist 110
Middle Schools Grant Dist 110
High Schools Belleville High School-East
School District Grant Dist 110
Others
Ownership Private
Acceptable Financing Cash Only, Conventional, FHA, VA
Listing Terms Cash Only, Conventional, FHA, VA
Special Listing Condition Owner Occupied, None
Read Less
Want to know what your home might be worth? Contact us for a FREE valuation!

Our team is ready to help you sell your home for the highest possible price ASAP
Bought with Barry Schulhofer






