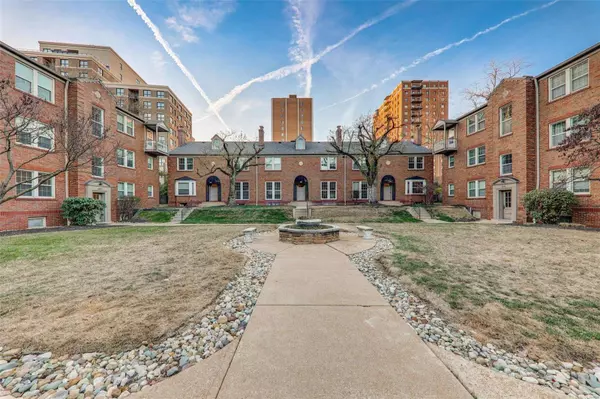$300,000
$300,000
For more information regarding the value of a property, please contact us for a free consultation.
825 Westwood DR #1N St Louis, MO 63105
3 Beds
2 Baths
1,182 SqFt
Key Details
Sold Price $300,000
Property Type Condo
Sub Type Condo/Coop/Villa
Listing Status Sold
Purchase Type For Sale
Square Footage 1,182 sqft
Price per Sqft $253
Subdivision Westwood Condo
MLS Listing ID 23073548
Sold Date 02/07/24
Style Other
Bedrooms 3
Full Baths 2
Construction Status 85
HOA Fees $583/mo
Year Built 1939
Building Age 85
Lot Size 2,383 Sqft
Acres 0.0547
Property Description
Charming condo in The Moorelands offers a fantastic opportunity for those seeking a comfortable & convenient living space.
You'll be greeted by an open floor plan on the main level. The cozy fireplace provides a warm ambiance during colder months, the private patio offers tranquil space for outdoor relaxation.Hardwood floors throughout.The entire unit has been freshly painted, giving it a bright & inviting atmosphere.The kitchen boasts SS appliances & granite countertops. In addition to 3 bdrms, the bonus room w/ a closet can be used as a versatile space to suit your needs. The large mudroom features private laundry facilities & storage space, ensuring that everything stays organized. With three floors of living space, there's plenty of room to spread out. Located in a desirable neighborhood, this property offers easy access to nearby amenities such as shopping centers, restaurants, and parks. Don't miss out on this incredible opportunity to own a beautiful condo in a prime location.
Location
State MO
County St Louis
Area Clayton
Rooms
Basement Full, Storage Space, Unfinished
Interior
Interior Features Open Floorplan, Window Treatments
Heating Forced Air
Cooling Electric
Fireplaces Number 1
Fireplaces Type Woodburning Fireplce
Fireplace Y
Appliance Dishwasher, Disposal, Microwave, Gas Oven, Refrigerator
Exterior
Parking Features true
Garage Spaces 1.0
Private Pool false
Building
Lot Description Sidewalks, Streetlights
Sewer Public Sewer
Water Public
Architectural Style Traditional
Level or Stories Three Or More
Structure Type Brick
Construction Status 85
Schools
Elementary Schools Glenridge Elem.
Middle Schools Wydown Middle
High Schools Clayton High
School District Clayton
Others
HOA Fee Include Maintenance Grounds,Sewer,Trash,Water
Ownership Private
Acceptable Financing Cash Only, Conventional
Listing Terms Cash Only, Conventional
Special Listing Condition None
Read Less
Want to know what your home might be worth? Contact us for a FREE valuation!

Our team is ready to help you sell your home for the highest possible price ASAP
Bought with Melissa Anderson






