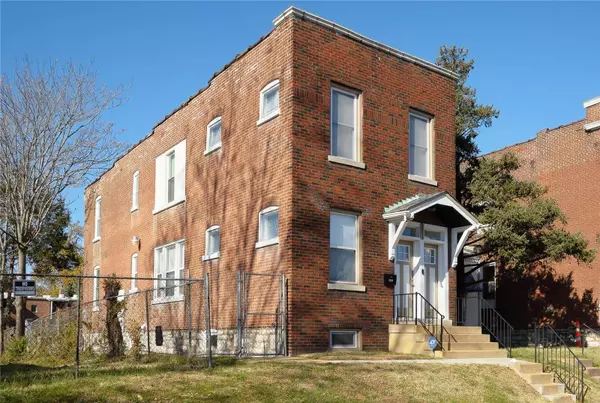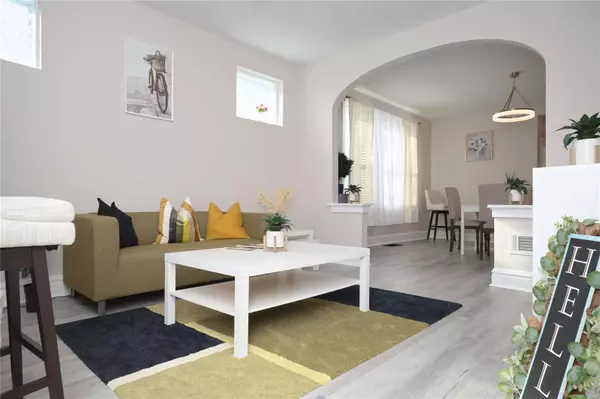$235,000
$244,900
4.0%For more information regarding the value of a property, please contact us for a free consultation.
3843 S Compton AVE St Louis, MO 63118
3 Beds
3 Baths
2,016 SqFt
Key Details
Sold Price $235,000
Property Type Single Family Home
Sub Type Residential
Listing Status Sold
Purchase Type For Sale
Square Footage 2,016 sqft
Price per Sqft $116
Subdivision Fields Add
MLS Listing ID 23070330
Sold Date 02/06/24
Style Other
Bedrooms 3
Full Baths 2
Half Baths 1
Construction Status 101
Year Built 1923
Building Age 101
Lot Size 3,472 Sqft
Acres 0.0797
Lot Dimensions 25 FT X 125 FT
Property Description
Outstanding Renovation in Gravois Park. A true one-of-a-kind gem that has been completely restored from top to bottom. Everything is new from the roof line to the lateral line; it’s like walking into a new construction home, but with the charm and character of a historical full brick beauty. Featuring three bedrooms and three baths, one thousand square feet per level with a formal dining room, main floor laundry with brand new LG appliances, and an eat in kitchen with new stainless appliances. All bathrooms feature custom tile work, new vanities and lighting, and the master bed has a master bath and a walk out deck. Plush new carpeting completes the second floor. The basement is dry locked with recessed lighting, all new high-end systems, a new 100-amp panel and all new plumbing. The yard is fully fence with a two-car garage. ABSOLUTELY nothing was missed in this priced to sell renovation in Gravois Park. Seller will pay up to 3K in closing costs for buyer. Occupancy up to 7!!!!
Location
State MO
County St Louis City
Area Central East
Rooms
Basement Full, Walk-Out Access
Interior
Interior Features Bookcases, Open Floorplan, Carpets, High Ceilings
Heating Forced Air 90+
Cooling Ceiling Fan(s), Electric
Fireplaces Type None
Fireplace Y
Appliance Dishwasher, Dryer, Electric Oven, Refrigerator, Stainless Steel Appliance(s), Washer
Exterior
Parking Features true
Garage Spaces 2.0
Amenities Available Security Lighting, Workshop Area
Private Pool false
Building
Lot Description Chain Link Fence, Level Lot, Sidewalks, Streetlights
Story 2
Sewer Septic Tank
Water Public
Architectural Style Traditional
Level or Stories Two
Structure Type Brick
Construction Status 101
Schools
Elementary Schools Froebel Elem.
Middle Schools Fanning Middle Community Ed.
High Schools Roosevelt High
School District St. Louis City
Others
Ownership Private
Acceptable Financing Cash Only, Conventional, FHA, VA
Listing Terms Cash Only, Conventional, FHA, VA
Special Listing Condition Renovated, None
Read Less
Want to know what your home might be worth? Contact us for a FREE valuation!

Our team is ready to help you sell your home for the highest possible price ASAP
Bought with Katherine Coombs






