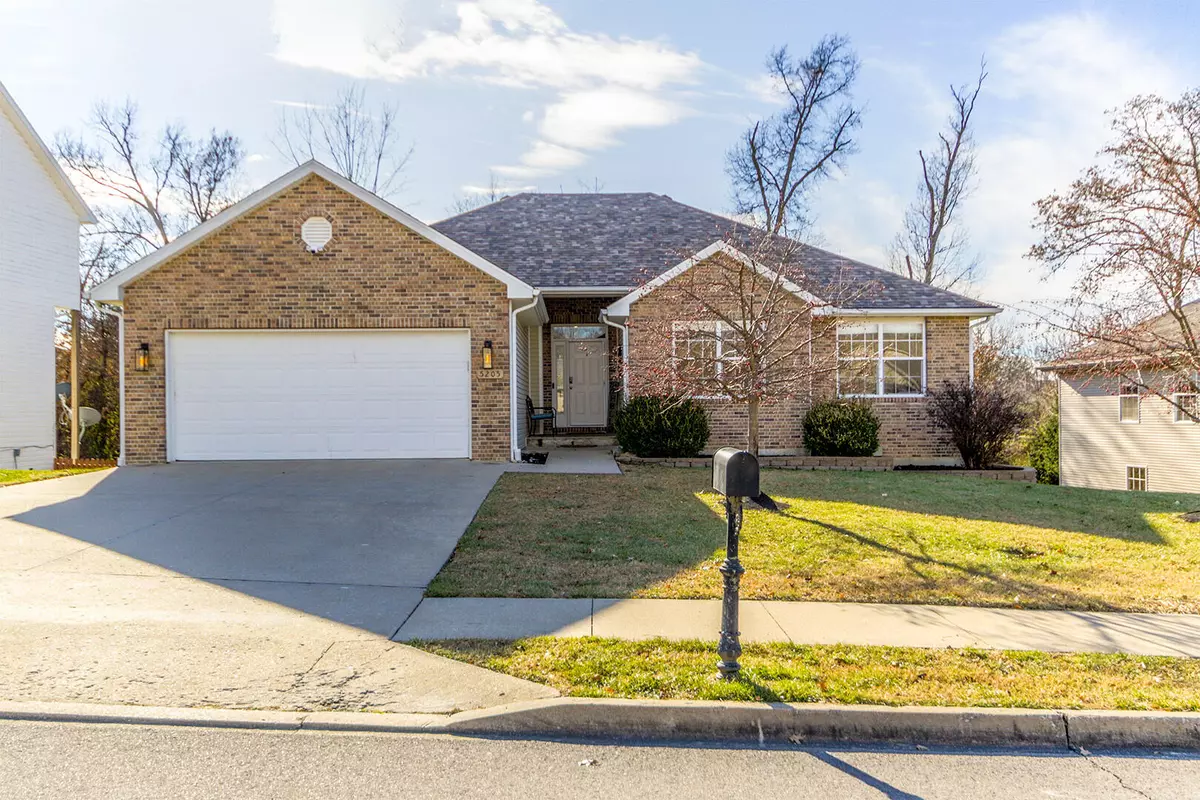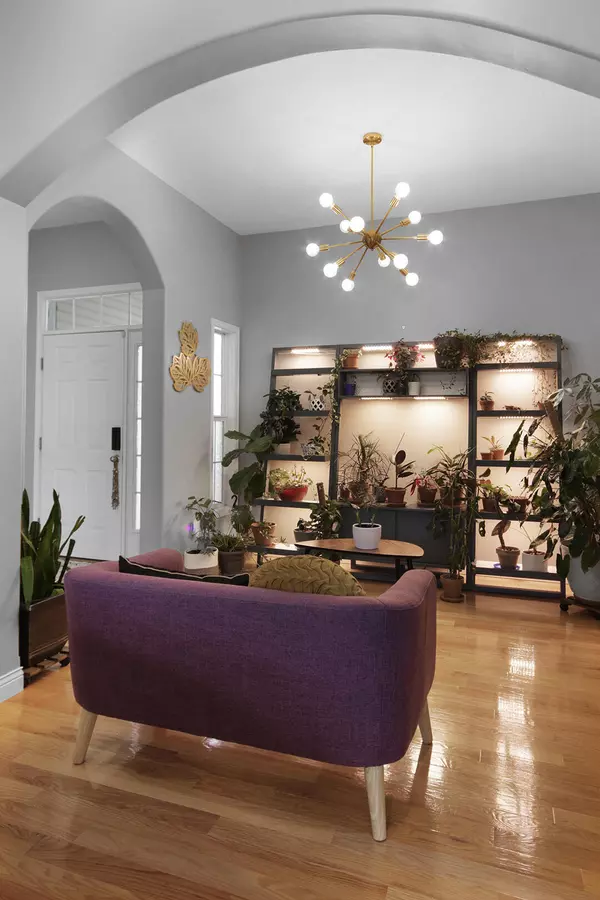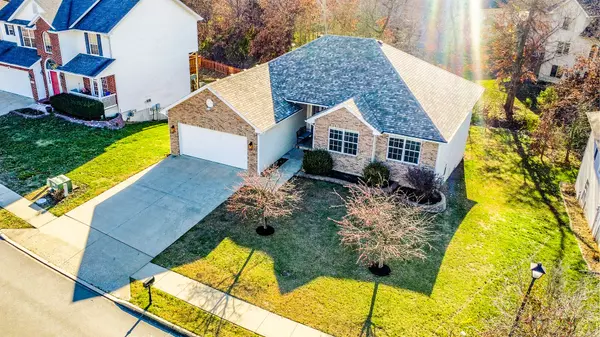$325,000
$325,000
For more information regarding the value of a property, please contact us for a free consultation.
5205 Hatteras DR Columbia, MO 65202
3 Beds
3 Baths
2,329 SqFt
Key Details
Sold Price $325,000
Property Type Single Family Home
Sub Type Single Family Residence
Listing Status Sold
Purchase Type For Sale
Square Footage 2,329 sqft
Price per Sqft $139
Subdivision Auburn Hills
MLS Listing ID 417441
Sold Date 02/09/24
Style 2 Story
Bedrooms 3
Full Baths 3
HOA Fees $10/ann
HOA Y/N Yes
Originating Board Columbia Board of REALTORS®
Year Built 2004
Annual Tax Amount $2,500
Tax Year 2023
Lot Dimensions 75.10 x 110.68
Property Description
Talk about a home with the WOW factor! Check out this 3-bedroom, 3-bathroom brick rancher! Upon entry, you will be delighted to see hardwood floors, natural lighting and nice tall ceilings! The home offers a brand-new Central Air Unit and a brand-new BeSpoke Refrigerator! The home has been Integrated to smart house capabilities! The primary suite shows cases a double vanity, walk in shower plus a large walk-in closet! The walk out basement offers a nice family room, full bathroom plus if you need a 4th bedroom, with some drywall, you will be ready to roll! Located in the Auburn Hills Subdivision, Schedule your showing today!
Location
State MO
County Boone
Community Auburn Hills
Direction From Brown School Road, go North on Derby Ridge. Turn left on Hatteras Dr. You Will Seen Sign. GPS Recognized.
Region COLUMBIA
City Region COLUMBIA
Rooms
Family Room Lower
Master Bedroom Main
Bedroom 2 Main
Bedroom 3 Main
Bedroom 4 Lower
Dining Room Main
Family Room Lower
Interior
Interior Features High Spd Int Access, Tub/Shower, Stand AloneShwr/MBR, Split Bedroom Design, Laundry-Main Floor, Walk in Closet(s), Main Lvl Master Bdrm, Remodeled, Ceiling/PaddleFan(s), Security System, Smoke Detector(s), Garage Dr Opener(s), Eat-in Kitchen, Formal Dining
Heating Forced Air, Natural Gas
Cooling Central Electric
Flooring Wood, Carpet, Tile
Fireplaces Type In Living Room, Gas
Fireplace Yes
Heat Source Forced Air, Natural Gas
Exterior
Exterior Feature Security Cameras
Garage Attached
Garage Spaces 2.0
Utilities Available Water-City, Gas-Natural, Sewage-City, Electric-City, Trash-City
Roof Type ArchitecturalShingle
Porch Front, Deck
Garage Yes
Building
Architectural Style 2 Story
Schools
Elementary Schools Derby Ridge
Middle Schools Lange
High Schools Battle
School District Columbia
Others
Senior Community No
Tax ID 1270100021760001
Energy Description Natural Gas
Read Less
Want to know what your home might be worth? Contact us for a FREE valuation!

Our team is ready to help you sell your home for the highest possible price ASAP
Bought with Century 21 Community






