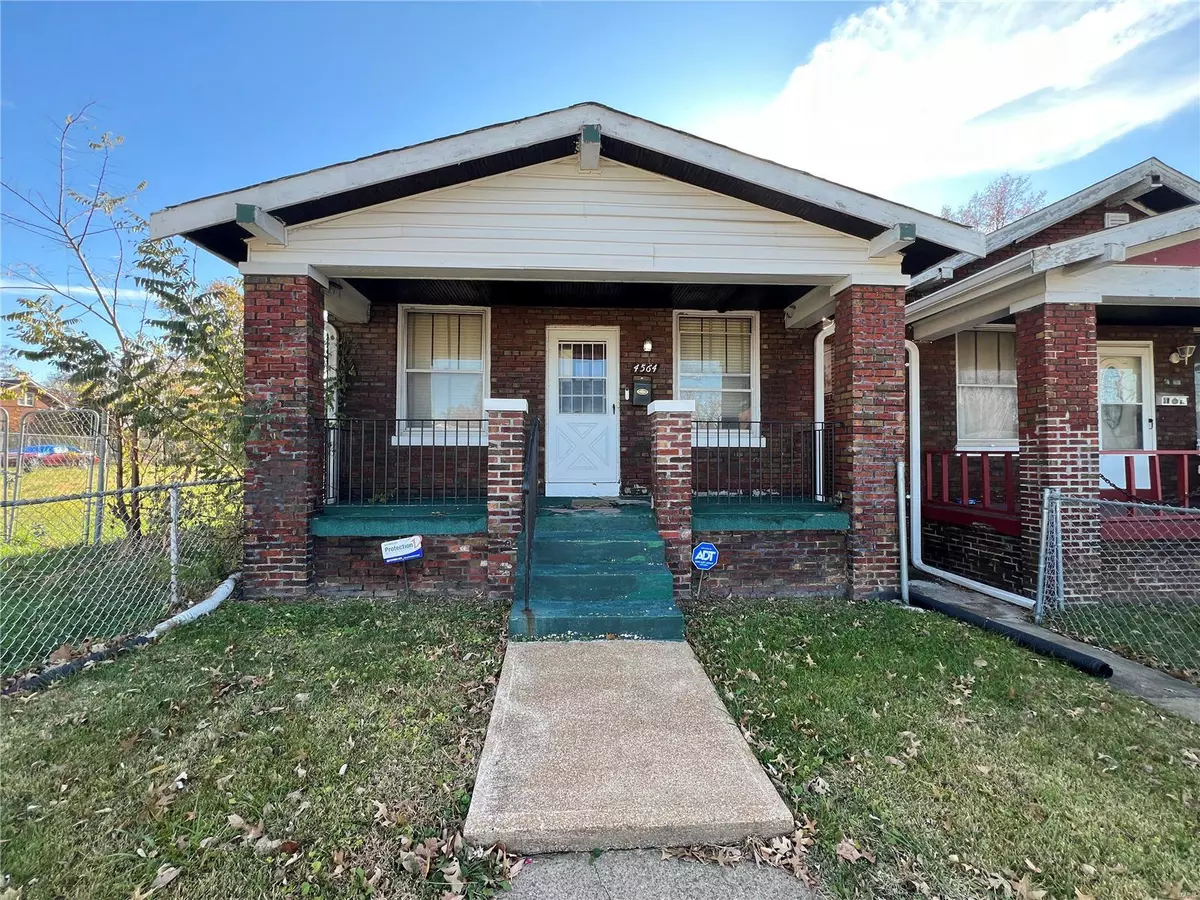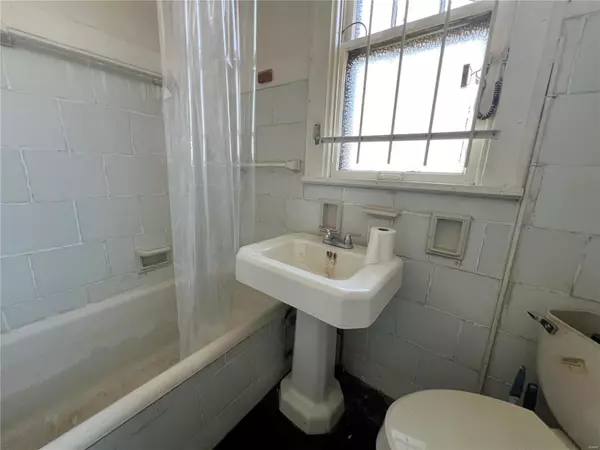$31,500
$33,000
4.5%For more information regarding the value of a property, please contact us for a free consultation.
4564 Emerson AVE St Louis, MO 63120
2 Beds
1 Bath
987 SqFt
Key Details
Sold Price $31,500
Property Type Single Family Home
Sub Type Residential
Listing Status Sold
Purchase Type For Sale
Square Footage 987 sqft
Price per Sqft $31
Subdivision West Harney Heights Add
MLS Listing ID 23070906
Sold Date 02/08/24
Style Bungalow / Cottage
Bedrooms 2
Full Baths 1
Construction Status 100
Year Built 1924
Building Age 100
Lot Size 2,749 Sqft
Acres 0.0631
Lot Dimensions 124 x 25
Property Description
Welcome to this cozy brick house brimming with promise! Nestled on a generous plot of land, this property offers a fantastic opportunity for those seeking a project or an investment.
Key Features:
2 Bedrooms,
1 Bathroom,
Includes an extra lot for expansion or outdoor enjoyment,
Sturdy brick construction,
Full unfinished basement with endless possibilities
Step inside to discover a world of potential! The main level features two bedrooms, providing comfortable living space, while the bathroom offers convenience and functionality.
One of the standout features of this property is the extra lot included, offering space for creative expansion, a lush garden, or whatever your imagination desires. The solid brick construction ensures durability and timeless appeal.
Downstairs, the full unfinished basement presents a blank canvas, perfect for customization to suit your needs—whether it's additional living space, a recreational area, or ample storage.
Location
State MO
County St Louis City
Area North
Rooms
Basement Full, Unfinished
Interior
Heating Forced Air
Cooling Electric
Fireplaces Number 1
Fireplaces Type Woodburning Fireplce
Fireplace Y
Exterior
Parking Features true
Garage Spaces 1.0
Private Pool false
Building
Story 1
Sewer Public Sewer
Water Public
Level or Stories One
Construction Status 100
Schools
Elementary Schools Walbridge Elem. Community Ed.
Middle Schools Yeatman-Liddell Middle School
High Schools Vashon High
School District St. Louis City
Others
Ownership Private
Acceptable Financing Cash Only
Listing Terms Cash Only
Special Listing Condition None
Read Less
Want to know what your home might be worth? Contact us for a FREE valuation!

Our team is ready to help you sell your home for the highest possible price ASAP
Bought with Gary Seid






