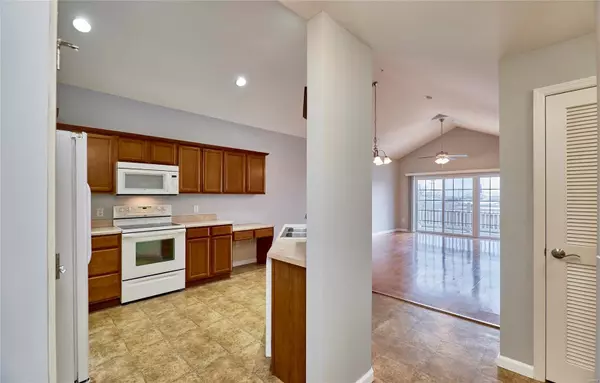$178,000
$180,000
1.1%For more information regarding the value of a property, please contact us for a free consultation.
1507 S Old Highway 94 #405 St Charles, MO 63303
2 Beds
2 Baths
1,155 SqFt
Key Details
Sold Price $178,000
Property Type Condo
Sub Type Condo/Coop/Villa
Listing Status Sold
Purchase Type For Sale
Square Footage 1,155 sqft
Price per Sqft $154
Subdivision Greendale Manor #2 Bldg 2
MLS Listing ID 24001003
Sold Date 02/09/24
Style Other
Bedrooms 2
Full Baths 2
Construction Status 17
HOA Fees $335/mo
Year Built 2007
Building Age 17
Lot Dimensions 32x34
Property Description
Welcome to this spacious move in ready condo in the desirable 55+ community of Greendale Manor! Being in the upper unit you have the spacious and open feel of the vaulted ceilings with the convenience of an elevator just outside your door! Walking in you'll be met with fresh paint and flooring and plenty of natural light. The unit is equipped with all kitchen appliances including the refrigerator that the seller plans to leave. The master bedroom is just perfect with walk in closet and spacious ensuite bathroom. This property has been loved, maintained and updated during ownership and it truly shows. Don't forget the amenities - this property has an additional storage area in the lower level to keep all of your off season or other belongings. It also has 2 community spaces to spend time with tables, a small library, kitchen and fireplace area for the residents to enjoy. All this and conveniently located close to shopping, restaurants activities and hwys 94 and 70!
Location
State MO
County St Charles
Area Francis Howell North
Rooms
Basement Storage Space
Interior
Interior Features Vaulted Ceiling
Heating Forced Air
Cooling Electric
Fireplace Y
Appliance Microwave, Electric Oven
Exterior
Parking Features false
Amenities Available Clubhouse, Elevator(s)
Private Pool false
Building
Lot Description Sidewalks
Sewer Public Sewer
Water Public
Architectural Style Traditional
Level or Stories Other
Structure Type Brick Veneer,Vinyl Siding
Construction Status 17
Schools
Elementary Schools Harvest Ridge Elem.
Middle Schools Barnwell Middle
High Schools Francis Howell North High
School District Francis Howell R-Iii
Others
HOA Fee Include Clubhouse,Some Insurance,Maintenance Grounds,Sewer,Trash,Water
Ownership Private
Acceptable Financing Cash Only, Conventional
Listing Terms Cash Only, Conventional
Special Listing Condition None
Read Less
Want to know what your home might be worth? Contact us for a FREE valuation!

Our team is ready to help you sell your home for the highest possible price ASAP
Bought with Kasey Jernigan






