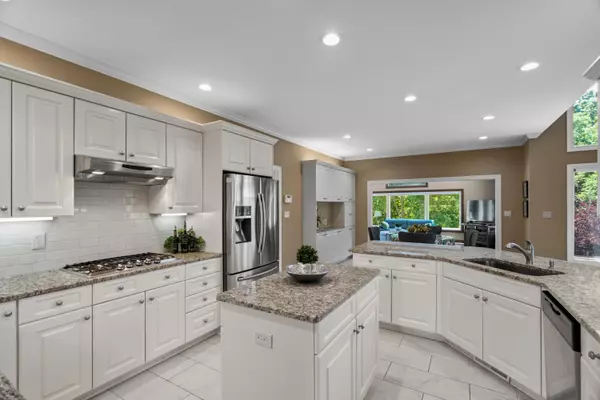$725,000
$725,000
For more information regarding the value of a property, please contact us for a free consultation.
3710 S Old ridge CT Columbia, MO 65203
5 Beds
5 Baths
5,668 SqFt
Key Details
Sold Price $725,000
Property Type Single Family Home
Sub Type Single Family Residence
Listing Status Sold
Purchase Type For Sale
Square Footage 5,668 sqft
Price per Sqft $127
Subdivision Kellys Ridge
MLS Listing ID 400603
Sold Date 08/16/21
Style 2 Story
Bedrooms 5
Full Baths 4
Half Baths 1
HOA Y/N No
Year Built 1998
Annual Tax Amount $7,143
Tax Year 2020
Lot Dimensions 140x182x188x197
Property Sub-Type Single Family Residence
Source Columbia Board of REALTORS®
Land Area 5668
Property Description
FABULOUS HOME, NEW PRICE! Opulent 1 1/2 story in Kelly's Ridge, located in popular Country Woods subdivision on 3/4 acre & short walk to MKT. Richly detailed, beautifully decorated,, built by Don Schmidt w/side entry garage & 3 sides brick. 2 story foyer, hickory & marble flooring, custom built-ins throughout for amazing storage. Gourmet kitchen, Pella windows in 2011, roof replaced 2011 w/50 year warranty. Soaring ceilings', crown molding throughout & so many extras. Huge formal office, formal dining, sunroom, living room on main, two family room entertaining areas in lower w/fireplace, large wet bar & room for a pool table. Flex room/work-out or playroom. Luxurious main level master suite his/her walk-in closets, & luxury bath. Beautifully landscaped property, meticulously maintained.
Location
State MO
County Boone
Community Kellys Ridge
Direction Nifong to Country Woods to Old Ridge Court
Region COLUMBIA
City Region COLUMBIA
Rooms
Family Room Lower
Other Rooms Lower
Bedroom 2 Upper
Bedroom 3 Upper
Bedroom 4 Upper
Bedroom 5 Lower
Dining Room Main
Kitchen Main
Family Room Lower
Interior
Interior Features High Spd Int Access, Utility Sink, Tub/Shower, Stand AloneShwr/MBR, Split Bedroom Design, Laundry-Main Floor, WindowTreatmnts Some, Walk in Closet(s), Washer/DryerConnectn, Main Lvl Master Bdrm, Remodeled, Cable Available, Bar-Wet Bar, Ceiling/PaddleFan(s), Cable Ready, Security System, Smoke Detector(s), Garage Dr Opener(s), Breakfast Room, Formal Dining, Granite Counters, Cabinets-Wood, Kitchen Island, Pantry
Heating Forced Air, Natural Gas
Cooling Central Electric
Flooring Wood, Carpet, Marble, Tile
Fireplaces Type In Living Room, Gas, In Family Room
Fireplace Yes
Heat Source Forced Air, Natural Gas
Exterior
Exterior Feature Driveway-Paved, Windows-Vinyl, Sprinkler-In Ground
Parking Features Attached
Garage Spaces 3.0
Fence Full, Invisible
Utilities Available Water-City, Electric-County, Gas-Natural, Sewage-City, Trash-City
Roof Type ArchitecturalShingle
Street Surface Paved,Public Maintained,Curbs and Gutters,Cul-de-sac
Porch Concrete, Back, Deck, Front Porch
Garage Yes
Building
Faces Northeast
Foundation Poured Concrete
Builder Name SCHMIDT
Architectural Style 2 Story
Schools
Elementary Schools Mill Creek
Middle Schools Gentry
High Schools Rock Bridge
School District Columbia
Others
Senior Community No
Tax ID 1680227040010001
Energy Description Natural Gas
Read Less
Want to know what your home might be worth? Contact us for a FREE valuation!

Our team is ready to help you sell your home for the highest possible price ASAP
Bought with Weichert, Realtors - First Tier






