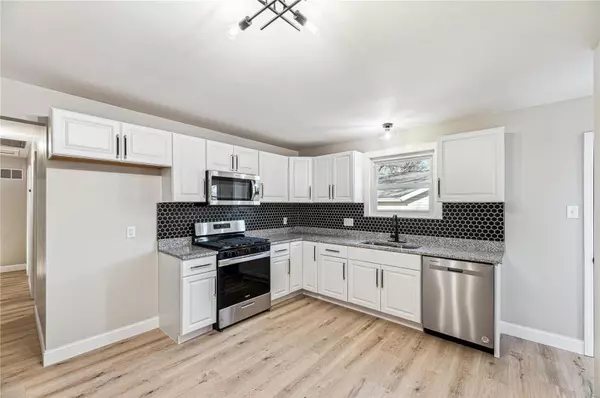$326,000
$320,000
1.9%For more information regarding the value of a property, please contact us for a free consultation.
46 Oakridge West DR St Peters, MO 63376
3 Beds
2 Baths
1,464 SqFt
Key Details
Sold Price $326,000
Property Type Single Family Home
Sub Type Residential
Listing Status Sold
Purchase Type For Sale
Square Footage 1,464 sqft
Price per Sqft $222
Subdivision Oakridge Estate #2
MLS Listing ID 24002196
Sold Date 02/20/24
Style Ranch
Bedrooms 3
Full Baths 2
Construction Status 49
HOA Fees $22/ann
Year Built 1975
Building Age 49
Lot Size 8,799 Sqft
Acres 0.202
Lot Dimensions None
Property Description
Look no further! 3/2 home completely renovated from floor to ceiling. LVP throughout and we opened up the kitchen to flow into the living room. Wood burning fireplace, freshly painted brick with some herringbone detail. The kitchen has brand new cabinetry with hardware, stainless steel appliances, granite countertops, stunning backsplash and a bar top between the kitchen and living room that will be great for entertaining. The bathrooms have new tile baths/showers, new vanities and fixtures. The floor plan is perfect for those who work from home. There is an office/sitting room with an abundance of natural lighting. Formal dining room connecting to the kitchen for those holiday celebrations. Additional features of this home include 6 panel doors, new garage door, new electrical panel and wiring, 2022 water heater and washer and dryer come with the house. Location is perfect, minutes from K and Hwy 70, shopping and restaurants. Don't wait, schedule your appointment today.
Location
State MO
County St Charles
Area Fort Zumwalt South
Rooms
Basement Concrete, Unfinished
Interior
Heating Forced Air
Cooling Electric
Fireplaces Number 1
Fireplaces Type Woodburning Fireplce
Fireplace Y
Appliance Dishwasher, Disposal, Dryer, Microwave, Electric Oven, Stainless Steel Appliance(s)
Exterior
Parking Features true
Garage Spaces 2.0
Private Pool false
Building
Story 1
Sewer Public Sewer
Water Public
Architectural Style Traditional
Level or Stories One
Structure Type Brick Veneer,Vinyl Siding
Construction Status 49
Schools
Elementary Schools Progress South Elem.
Middle Schools Ft. Zumwalt South Middle
High Schools Ft. Zumwalt South High
School District Ft. Zumwalt R-Ii
Others
Ownership Private
Acceptable Financing Cash Only, Conventional, VA
Listing Terms Cash Only, Conventional, VA
Special Listing Condition None
Read Less
Want to know what your home might be worth? Contact us for a FREE valuation!

Our team is ready to help you sell your home for the highest possible price ASAP
Bought with Sandra Meranda






