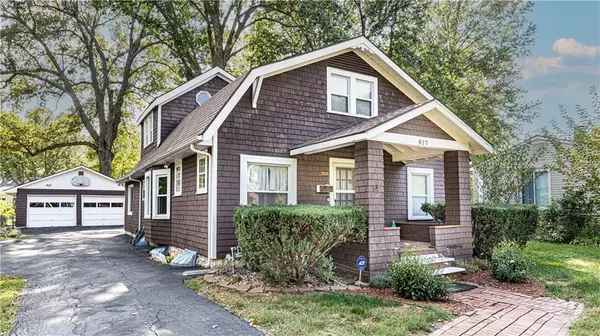$215,000
$215,000
For more information regarding the value of a property, please contact us for a free consultation.
617 E Gudgell AVE Independence, MO 64055
3 Beds
2 Baths
2,512 SqFt
Key Details
Sold Price $215,000
Property Type Single Family Home
Sub Type Single Family Residence
Listing Status Sold
Purchase Type For Sale
Square Footage 2,512 sqft
Price per Sqft $85
Subdivision Golden Acres
MLS Listing ID 2457432
Sold Date 02/21/24
Style Other
Bedrooms 3
Full Baths 2
Year Built 1930
Annual Tax Amount $2,738
Lot Size 10,506 Sqft
Acres 0.24118458
Property Description
Big Price Reduction AND a tremendous $4000 seller paid allowance! Use it for flooring, closing costs, to buy down the interest rate...anything you want. This VERY LARGE and charming 1930s home exudes character and history at every corner, including hardwood under the carpet in the living room and dining room (front of house). Nestled in a quiet neighborhood, this 1.5-story house features three bedrooms and two bathrooms, making it the perfect space for those who appreciate a touch of nostalgia. The house retains much of its original charm with a couple of stained glass windows, hardwood floors and an incredible pantry with pull out shelving. The kitchen is open to a very large family room with a gas fireplace. There's an office/bonus room on the main level as well. One of the upstairs bedrooms has has incredible built ins with several closets. There's lots of storage in this home with a delightful blend of timeless craftsmanship and modern comfort, providing a warm and inviting atmosphere. It even has a large two car garage!
Location
State MO
County Jackson
Rooms
Other Rooms Family Room, Formal Living Room, Main Floor BR
Basement true
Interior
Heating Forced Air
Cooling Electric
Flooring Carpet, Laminate, Wood
Fireplaces Number 1
Fireplaces Type Family Room, Gas
Fireplace Y
Appliance Dishwasher, Built-In Oven
Laundry In Basement
Exterior
Garage true
Garage Spaces 2.0
Fence Metal
Roof Type Composition
Building
Lot Description City Limits
Entry Level 1.5 Stories
Sewer City/Public
Water Public
Structure Type Wood Siding
Schools
Elementary Schools Sycamore
Middle Schools Bridger
High Schools Truman
School District Independence
Others
Ownership Private
Acceptable Financing Cash, Conventional, FHA, VA Loan
Listing Terms Cash, Conventional, FHA, VA Loan
Special Listing Condition As Is
Read Less
Want to know what your home might be worth? Contact us for a FREE valuation!

Our team is ready to help you sell your home for the highest possible price ASAP







