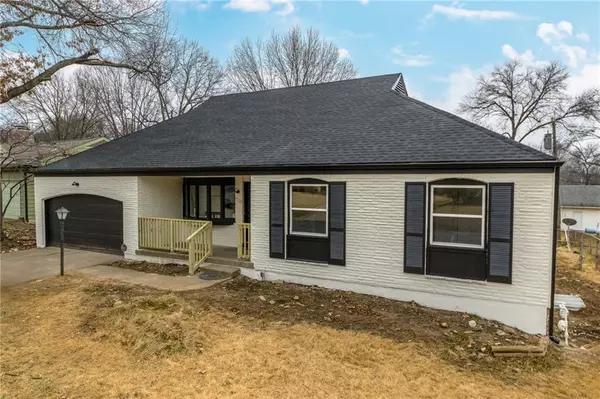$445,000
$445,000
For more information regarding the value of a property, please contact us for a free consultation.
1203 W 85th TER Kansas City, MO 64114
5 Beds
4 Baths
3,222 SqFt
Key Details
Sold Price $445,000
Property Type Single Family Home
Sub Type Single Family Residence
Listing Status Sold
Purchase Type For Sale
Square Footage 3,222 sqft
Price per Sqft $138
Subdivision Ward Parkway Estates
MLS Listing ID 2466535
Sold Date 02/23/24
Bedrooms 5
Full Baths 3
Half Baths 1
Year Built 1957
Annual Tax Amount $3,793
Lot Size 9,299 Sqft
Acres 0.21347566
Property Sub-Type Single Family Residence
Source hmls
Property Description
Back On market no fault to seller. no inspections were done.Completely remodeled 5 bedroom/3 full bathroom and 1 half bath ranch with open floor plan and finished basement in Ward Parkway Estates! The spacious and open main living area and plenty of windows for a lot of natural light. New interior paint, fixtures and newly stained hardwoods floors throughout, New plumbing, new electrical, new kitchen cabinets, new bathrooms. Kitchen boasts white cabinets, subway tile backsplash, SS appliances and quartz countertops. 3 bedrooms on the main floor. The Hallway bath has new vanity, fixtures and tiled shower and tile floors. Large master bedroom opens to completely refinished master bath new fixtures and huge closet. Also includes a huge patio and area that is prefect for a fire pit. The lower level includes a large family room with wet bar and additional cabinets, 5th bedroom, full bathroom, safe room and storage area. New roof, exterior paint and new windows. Close proximity to Ward Parkway Mall and the grocery store everyone talks about, along with easy access to the Plaza and downtown!
Location
State MO
County Jackson
Rooms
Other Rooms Den/Study, Entry, Fam Rm Main Level, Main Floor BR, Main Floor Master, Sitting Room
Basement Daylight
Interior
Interior Features Ceiling Fan(s), Smart Thermostat
Heating Natural Gas
Cooling Electric
Flooring Luxury Vinyl Plank, Wood
Fireplaces Number 1
Fireplaces Type Family Room
Fireplace Y
Appliance Dishwasher, Built-In Electric Oven, Stainless Steel Appliance(s)
Laundry Bedroom Level, Dryer Hookup-Ele
Exterior
Parking Features true
Garage Spaces 2.0
Roof Type Composition
Building
Entry Level Ranch
Sewer City/Public
Water Public
Structure Type Brick Veneer,Vinyl Siding
Schools
School District Center
Others
Ownership Investor
Acceptable Financing Cash, Conventional, FHA, VA Loan
Listing Terms Cash, Conventional, FHA, VA Loan
Special Listing Condition As Is
Read Less
Want to know what your home might be worth? Contact us for a FREE valuation!

Our team is ready to help you sell your home for the highest possible price ASAP







