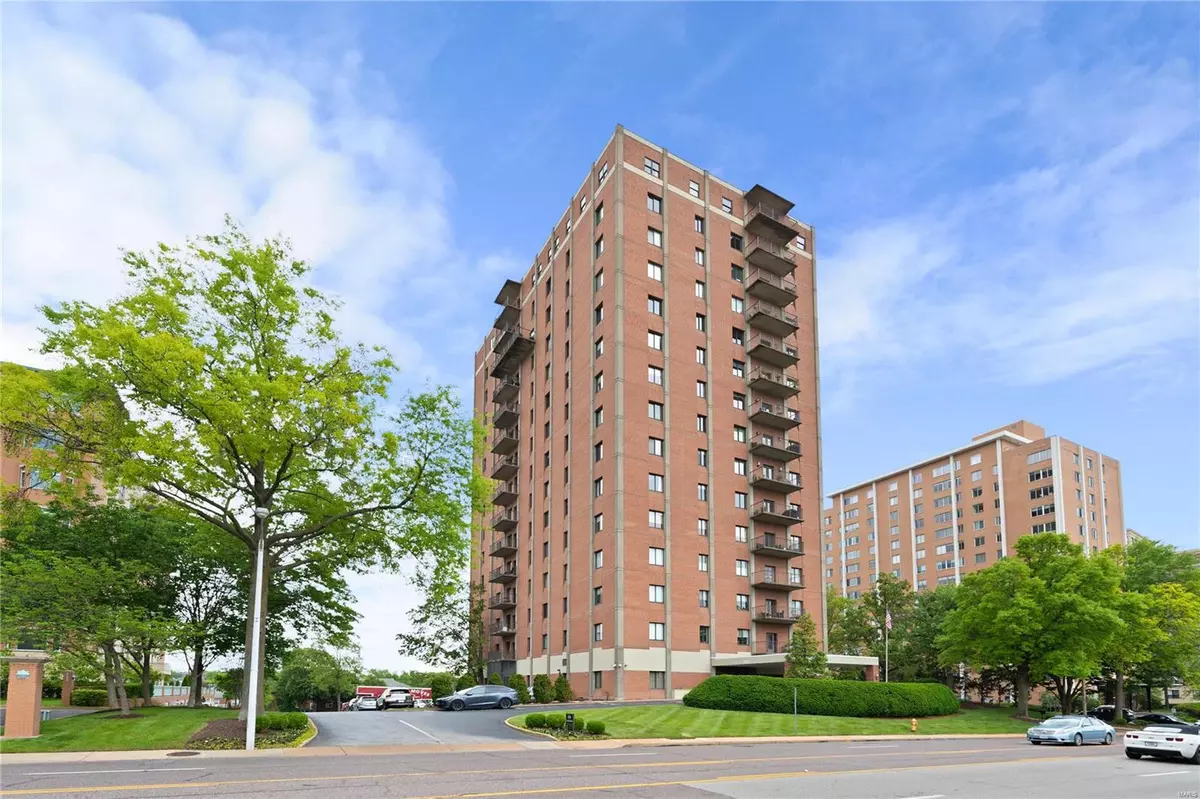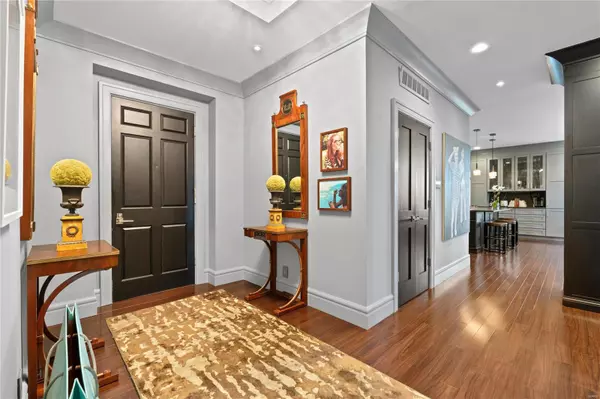$910,000
$949,000
4.1%For more information regarding the value of a property, please contact us for a free consultation.
816 S Hanley RD #7A Clayton, MO 63105
3 Beds
3 Baths
2,925 SqFt
Key Details
Sold Price $910,000
Property Type Condo
Sub Type Condo/Coop/Villa
Listing Status Sold
Purchase Type For Sale
Square Footage 2,925 sqft
Price per Sqft $311
Subdivision Eight- One- Six South Hanley Condominuim
MLS Listing ID 23026464
Sold Date 02/28/24
Style Other
Bedrooms 3
Full Baths 3
Construction Status 50
HOA Fees $2,232/mo
Year Built 1974
Building Age 50
Lot Size 2,030 Sqft
Acres 0.0466
Property Description
Experience sophistication at its finest in this premier Clayton building at 816 S. Hanley. Stunning 3 bed, 3 bath condo boasts an abundance of natural light & breathtaking views of Clayton. Then to top it off, it has been decorated by Jimmy Jamieson, adding a touch of elegance to the already fabulous interior. The kitchen is a sleek masterpiece featuring custom cabinetry & a huge center island with beautiful new honed granite tops. The dining room has a custom-built buffet with storage & lighted display cabinets. Primary bedroom suite with huge walk-in closet & laundry. The bathroom features a wet room with jet air tub and a Grohe fill from the ceiling fixture, shower with 2 rain heads & dual floating marble top sinks with cabinets below. Front terrace that is ideal for watching the sunset & grilling. The building has a pool, dog park & storage units. 1 assigned parking space & 1+ extra space. Tesla hook-up. On-site manager & 24-hr door attendant. Key fob security.
Location
State MO
County St Louis
Area Clayton
Rooms
Basement None
Interior
Interior Features Open Floorplan, Carpets, Window Treatments, Walk-in Closet(s), Some Wood Floors
Heating Forced Air
Cooling Electric
Fireplaces Type None
Fireplace Y
Appliance Dishwasher, Disposal, Microwave, Range Hood, Electric Oven
Exterior
Parking Features true
Garage Spaces 2.0
Amenities Available Elevator(s), Storage, In Ground Pool, Private Laundry Hkup
Private Pool false
Building
Lot Description None
Story 1
Sewer Public Sewer
Water Public
Architectural Style Traditional
Level or Stories One
Structure Type Brick
Construction Status 50
Schools
Elementary Schools Glenridge Elem.
Middle Schools Wydown Middle
High Schools Clayton High
School District Clayton
Others
HOA Fee Include Doorman,Maintenance Grounds,Parking,Pool,Receptionist,Sewer,Snow Removal,Trash,Water
Ownership Private
Acceptable Financing Cash Only, Conventional
Listing Terms Cash Only, Conventional
Special Listing Condition None
Read Less
Want to know what your home might be worth? Contact us for a FREE valuation!

Our team is ready to help you sell your home for the highest possible price ASAP
Bought with Julie Drier






