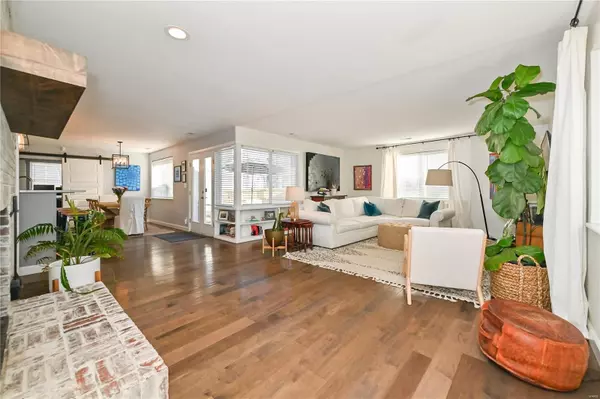$319,900
$319,900
For more information regarding the value of a property, please contact us for a free consultation.
830 Wild Cherry LN St Louis, MO 63130
3 Beds
2 Baths
1,512 SqFt
Key Details
Sold Price $319,900
Property Type Single Family Home
Sub Type Residential
Listing Status Sold
Purchase Type For Sale
Square Footage 1,512 sqft
Price per Sqft $211
Subdivision Blackberry Terrace Addition
MLS Listing ID 24005684
Sold Date 02/28/24
Style Ranch
Bedrooms 3
Full Baths 1
Half Baths 1
Construction Status 74
Year Built 1950
Building Age 74
Lot Size 8,756 Sqft
Acres 0.201
Lot Dimensions 80 X 105 X 82 X 97
Property Description
The magical mix of mid century design transformed with today's most wanted features. This is your opportunity for living in style, in a lovely neighborhood parkside location. This home features the most of one-living living with ease. From the moment you enter in the cozy entry nook, you are greeted by a dazzling open concept design with a 23X16 Great Room, Endless Windows that that allow a complete connection to the outdoors. French Doors from the Dining Zone lead to your 27'X14' patio overlooking your fully enclosed privacy fenced yard. A hidden treasure in the landscape is the 16X8 vaulted windowed structure just waiting for your imagination - Storage, "She Shed/Man Cave", Studio? A dream Kitchen with grand island, newer black stainless appliances, quartz counters, White shaker cabinetry with lighted display, sleek elongated subway tile, and composite sink. This is a kitchen that is impossible to find at this price point. Great condo/villa alternative without the HOA. Enjoy!!!
Location
State MO
County St Louis
Area University City
Rooms
Basement None, Slab
Interior
Interior Features Open Floorplan, Window Treatments, Vaulted Ceiling, Some Wood Floors
Heating Forced Air
Cooling Electric
Fireplaces Number 1
Fireplaces Type Full Masonry, Non Functional, Woodburning Fireplce
Fireplace Y
Appliance Dishwasher, Disposal, Dryer, Microwave, Gas Oven, Refrigerator, Stainless Steel Appliance(s), Washer
Exterior
Parking Features false
Private Pool false
Building
Lot Description Corner Lot, Fencing, Level Lot, Park View, Sidewalks, Streetlights, Wood Fence
Story 1
Sewer Public Sewer
Water Public
Architectural Style Contemporary
Level or Stories One
Structure Type Brick Veneer,Vinyl Siding
Construction Status 74
Schools
Elementary Schools Jackson Park Elem.
Middle Schools Brittany Woods
High Schools University City Sr. High
School District University City
Others
Ownership Private
Acceptable Financing Cash Only, Conventional, FHA, VA
Listing Terms Cash Only, Conventional, FHA, VA
Special Listing Condition No Step Entry, Owner Occupied, Some Accessible Features, None
Read Less
Want to know what your home might be worth? Contact us for a FREE valuation!

Our team is ready to help you sell your home for the highest possible price ASAP
Bought with Terri Safdari






