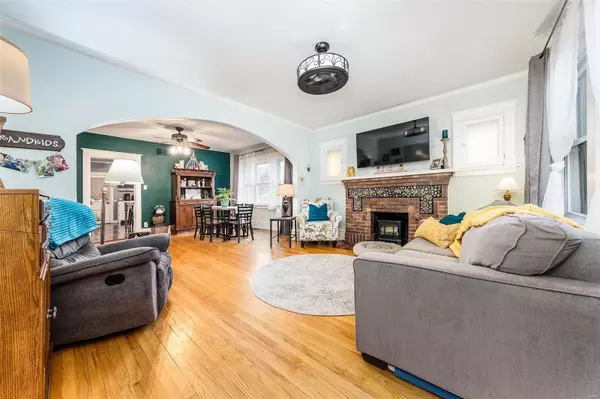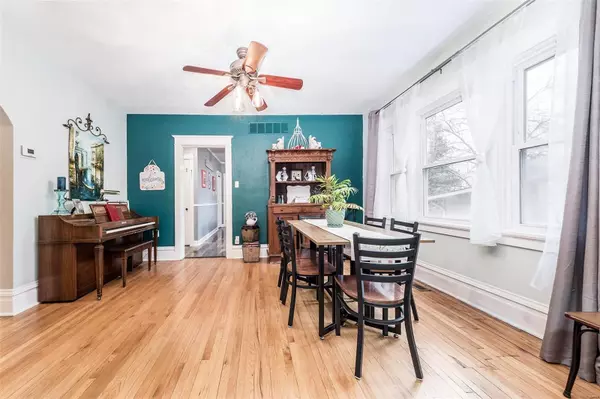$227,500
$225,000
1.1%For more information regarding the value of a property, please contact us for a free consultation.
2918 McKibbon RD St Louis, MO 63114
4 Beds
2 Baths
2,016 SqFt
Key Details
Sold Price $227,500
Property Type Single Family Home
Sub Type Residential
Listing Status Sold
Purchase Type For Sale
Square Footage 2,016 sqft
Price per Sqft $112
Subdivision Charlack
MLS Listing ID 24001772
Sold Date 02/28/24
Style Other
Bedrooms 4
Full Baths 1
Half Baths 1
Construction Status 101
Year Built 1923
Building Age 101
Lot Size 0.276 Acres
Acres 0.2755
Lot Dimensions 600x200
Property Description
You will be blown away from the minute you walk in the front door. Begin in the living room with big picture window, hardwood flooring and brick fireplace. That leads to the dining room with hardwood flooring also. The kitchen is magnificent, it's been completely updated. Beautiful cabinetry, slate colored countertops, newer appliances and the breakfast bar stays. The master bedroom has been reconfigured to allow for more closet space. The main floor bath has been completely remodeled. The other room on the main floor is being used as an office. Upstairs there is a loft and 2 more bedrooms with newer carpet, and knotty pine walls. The basement..oh my goodness, a darling rec room with newer carpet and beautiful wood bar area & sink with vinyl flooring. There is an additional bedroom with built in drawers in the wall and a half bath. Both the front and back porches are covered, and the yard is amazingly big with a great swingset and is completely fenced. The driveway fits multiple cars!
Location
State MO
County St Louis
Area Ritenour
Rooms
Basement Bathroom in LL, Full, Partially Finished, Rec/Family Area, Walk-Out Access
Interior
Interior Features Open Floorplan, Carpets, Window Treatments, Wet Bar, Some Wood Floors
Heating Forced Air
Cooling Ceiling Fan(s), Electric
Fireplaces Number 1
Fireplaces Type Non Functional
Fireplace Y
Appliance Dishwasher, Microwave, Gas Oven
Exterior
Garage false
Waterfront false
Private Pool false
Building
Lot Description Fencing, Level Lot, Sidewalks, Wood Fence
Story 1.5
Sewer Public Sewer
Water Public
Architectural Style Traditional
Level or Stories One and One Half
Structure Type Brick Veneer,Frame,Vinyl Siding
Construction Status 101
Schools
Elementary Schools Wyland Elem.
Middle Schools Ritenour Middle
High Schools Ritenour Sr. High
School District Ritenour
Others
Ownership Private
Acceptable Financing Cash Only, Conventional, FHA, VA
Listing Terms Cash Only, Conventional, FHA, VA
Special Listing Condition Owner Occupied, None
Read Less
Want to know what your home might be worth? Contact us for a FREE valuation!

Our team is ready to help you sell your home for the highest possible price ASAP
Bought with James Kempf






