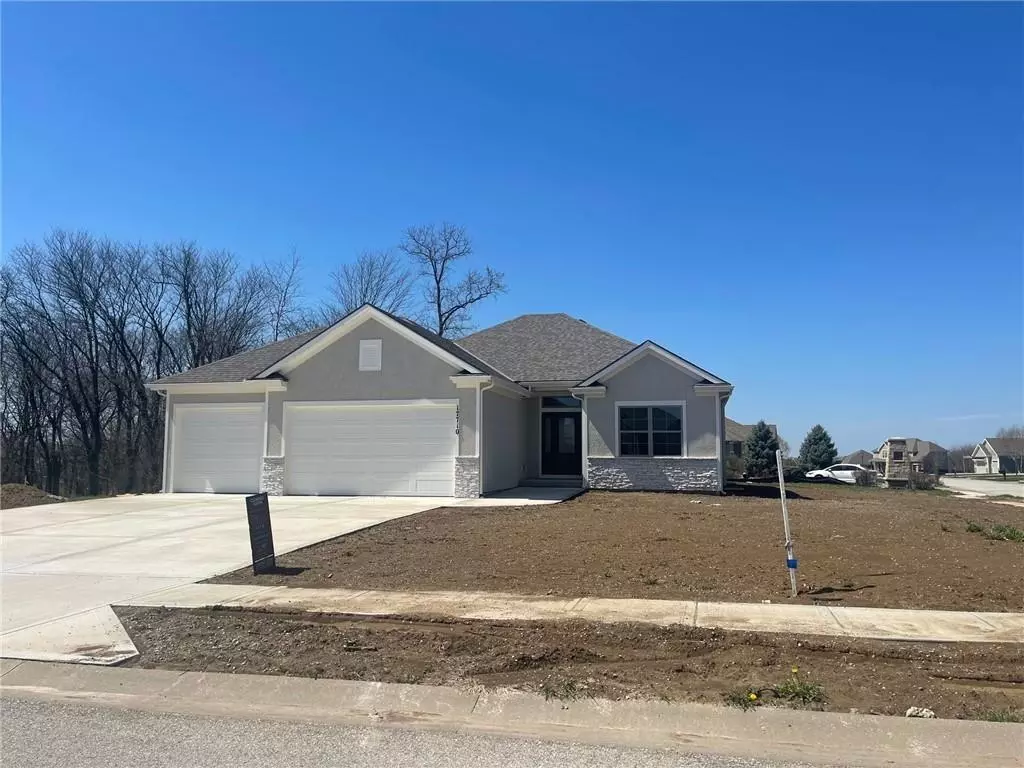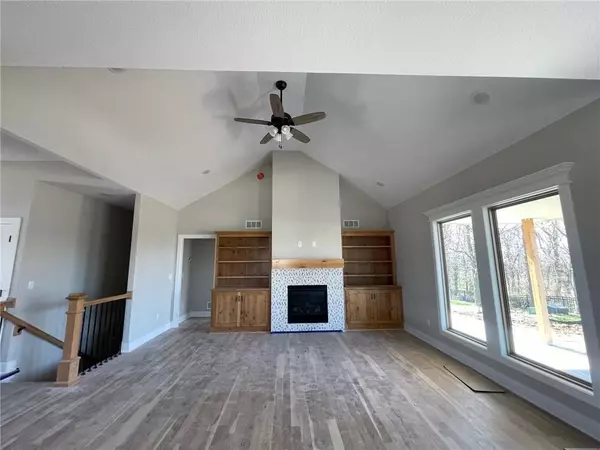$489,900
$489,900
For more information regarding the value of a property, please contact us for a free consultation.
17886 Sunset DR Weston, MO 64098
4 Beds
3 Baths
2,410 SqFt
Key Details
Sold Price $489,900
Property Type Single Family Home
Sub Type Single Family Residence
Listing Status Sold
Purchase Type For Sale
Square Footage 2,410 sqft
Price per Sqft $203
Subdivision Fiddler'S Ridge
MLS Listing ID 2458504
Sold Date 02/29/24
Style Traditional
Bedrooms 4
Full Baths 3
Year Built 2023
Lot Size 0.286 Acres
Acres 0.2864325
Property Description
$16,000 PRICE REDUCTION!!!! BUILDERS CLOSE OUT SPECIAL!!!!Come check Out this New floorplan THE POWDERHORN by Lakeshore Homes! This Reverse 1.5 story features a walk out basement that over looks one of the main roadways of Weston. Enjoy your mornings and evening on your covered deck and/or your patio and watch the town activity. Custom Cabinets, site finished Red Oak hardwood floors,. 4bedrooms/ 3bathrooms , Primary bedroom/bathroom and Large primary closet that connects to laundry room and leads into mudroom/ drop zone. Open concept Livingroom, Kitchen and Dining area with 2nd bedroom and 2 bath all on the main level. Lower level features 3rd and 4th bedroom with 3rd bathroom and 2 Large family room for entertaining.
Location
State MO
County Platte
Rooms
Other Rooms Fam Rm Main Level, Main Floor BR, Main Floor Master
Basement true
Interior
Interior Features Ceiling Fan(s), Custom Cabinets, Kitchen Island, Painted Cabinets, Pantry, Vaulted Ceiling, Walk-In Closet(s)
Heating Natural Gas
Cooling Electric
Flooring Carpet, Ceramic Floor, Wood
Fireplaces Number 1
Fireplaces Type Family Room, Gas
Fireplace Y
Appliance Dishwasher, Built-In Electric Oven, Stainless Steel Appliance(s)
Laundry In Basement
Exterior
Garage true
Garage Spaces 3.0
Roof Type Composition
Building
Lot Description Corner Lot
Entry Level Reverse 1.5 Story
Sewer City/Public
Water Public
Structure Type Board/Batten
Schools
Elementary Schools Central
High Schools West Platte
School District West Platte R-Ii
Others
Ownership Private
Acceptable Financing Cash, Conventional, FHA, USDA Loan, VA Loan
Listing Terms Cash, Conventional, FHA, USDA Loan, VA Loan
Read Less
Want to know what your home might be worth? Contact us for a FREE valuation!

Our team is ready to help you sell your home for the highest possible price ASAP







