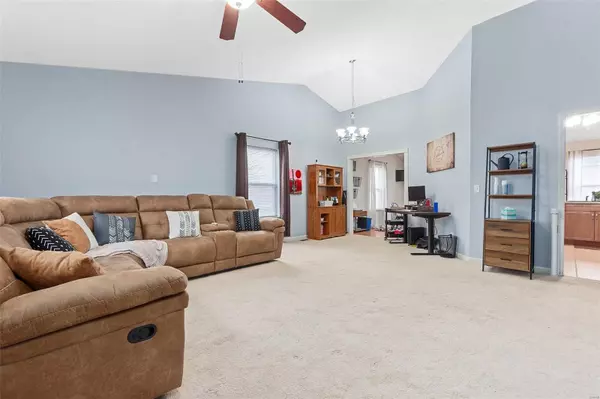$301,000
$284,900
5.7%For more information regarding the value of a property, please contact us for a free consultation.
28 Del Ray DR Fairview Heights, IL 62208
4 Beds
3 Baths
2,640 SqFt
Key Details
Sold Price $301,000
Property Type Single Family Home
Sub Type Residential
Listing Status Sold
Purchase Type For Sale
Square Footage 2,640 sqft
Price per Sqft $114
Subdivision Marko Villa Sub
MLS Listing ID 24003426
Sold Date 03/01/24
Style Ranch
Bedrooms 4
Full Baths 3
Construction Status 18
Year Built 2006
Building Age 18
Lot Size 0.260 Acres
Acres 0.26
Lot Dimensions 90X128
Property Description
Welcome to 28 Del Ray Drive, a well maintained ranch located in an amazing location! Situated on a fenced corner lot, you are immediately impressed when driving by. Upon entry, you are greeted by a covered front porch. Inside you'll find a large living room graced with vaulted ceiling. The eat-in kitchen features stainless steel appliances, updated cabinetry & room to entertain. The dining area is located right off the kitchen. The first floor primary suite boasts an updated full primary bath, walk-in closet & additional closet. Two more bedrooms, guest bathroom & laundry room round out the main floor. Head downstairs to find a finished lower level that boasts a huge family room and recreation room, fourth bedroom and full bathroom! Two additional storage rooms round out the lower level. Head outside to grill on the large deck & entertain on the patio. An attached 2 car garage and bonus 25'X30' driveway wrap up this wonderful gem. Located just minutes away from prime shops & amenities.
Location
State IL
County St Clair-il
Rooms
Basement Concrete, Bathroom in LL, Egress Window(s), Full, Partially Finished, Rec/Family Area, Sleeping Area, Sump Pump
Interior
Interior Features Open Floorplan, Carpets, Window Treatments, Walk-in Closet(s)
Heating Forced Air
Cooling Ceiling Fan(s), Electric
Fireplace Y
Appliance Dishwasher, Disposal, Gas Cooktop, Gas Oven, Refrigerator, Stainless Steel Appliance(s)
Exterior
Garage true
Garage Spaces 2.0
Waterfront false
Private Pool false
Building
Lot Description Corner Lot, Fencing, Level Lot, Sidewalks
Story 1
Sewer Public Sewer
Water Public
Architectural Style Traditional
Level or Stories One
Structure Type Frame,Vinyl Siding
Construction Status 18
Schools
Elementary Schools Central Dist 104
Middle Schools Central Dist 104
High Schools Ofallon
School District Central Dist 104
Others
Ownership Private
Acceptable Financing Cash Only, Conventional, FHA, VA
Listing Terms Cash Only, Conventional, FHA, VA
Special Listing Condition Other, None
Read Less
Want to know what your home might be worth? Contact us for a FREE valuation!

Our team is ready to help you sell your home for the highest possible price ASAP
Bought with Bjaye Greer






