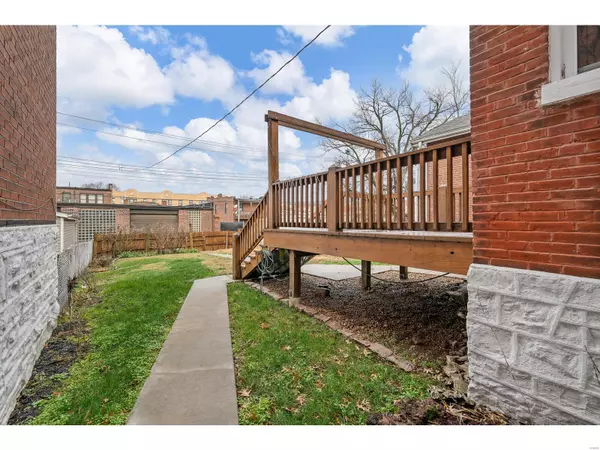$174,900
$164,900
6.1%For more information regarding the value of a property, please contact us for a free consultation.
4547 Varrelmann AVE St Louis, MO 63116
3 Beds
2 Baths
1,201 SqFt
Key Details
Sold Price $174,900
Property Type Single Family Home
Sub Type Residential
Listing Status Sold
Purchase Type For Sale
Square Footage 1,201 sqft
Price per Sqft $145
Subdivision Newport Heights Add
MLS Listing ID 23076472
Sold Date 02/20/24
Style Bungalow / Cottage
Bedrooms 3
Full Baths 1
Half Baths 1
Construction Status 119
Year Built 1905
Building Age 119
Lot Size 3,550 Sqft
Acres 0.0815
Lot Dimensions 28 x 115
Property Description
Welcome Home! This all brick classic has been well cared for & systems maintained beautifully by long-time owners. You'll love the high ceilings, freshly painted light neutral color of the main floor & newly installed luxury vinyl plank flooring found there. The city vibe is alive & well with chunky baseboards and the exposed brick wall. Love the convenience of the main floor powder room when hosting in your home. Your kitchen is complete with a mobile island; park it where it works best for you! Your living space is expanded by the deck off the kitchen and a fenced backyard for your furry friends. Newer concrete sidewalks add to the "good bones" feel of the property. Upstairs are the 3 good-sized bedrooms ready for your personal touch, and a full bathroom. The walkout basement is clean (so clean!) for your storage & laundry needs. Let's get you settled in this home BEFORE the frenzy of the spring real estate market gets started!
Location
State MO
County St Louis City
Area South City
Rooms
Basement Full, Stone/Rock, Unfinished, Walk-Out Access
Interior
Interior Features High Ceilings, Carpets
Heating Radiator(s)
Cooling Window Unit(s), Ceiling Fan(s)
Fireplaces Type None
Fireplace Y
Appliance Dishwasher, Disposal, Gas Oven, Refrigerator
Exterior
Parking Features false
Private Pool false
Building
Story 1.5
Sewer Public Sewer
Water Public
Architectural Style Traditional
Level or Stories One and One Half
Structure Type Brick
Construction Status 119
Schools
Elementary Schools Oak Hill Elem.
Middle Schools Long Middle Community Ed. Center
High Schools Roosevelt High
School District St. Louis City
Others
Ownership Private
Acceptable Financing Cash Only, Conventional, FHA, VA
Listing Terms Cash Only, Conventional, FHA, VA
Special Listing Condition Owner Occupied, None
Read Less
Want to know what your home might be worth? Contact us for a FREE valuation!

Our team is ready to help you sell your home for the highest possible price ASAP
Bought with Mabel Schwein






