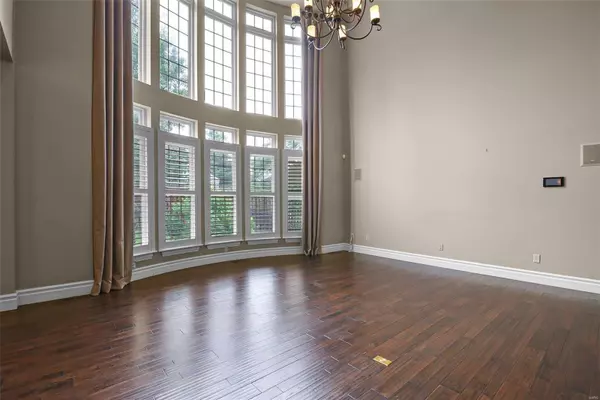$1,365,500
$1,449,000
5.8%For more information regarding the value of a property, please contact us for a free consultation.
1048 S McKnight Richmond Heights, MO 63117
5 Beds
5 Baths
3,710 SqFt
Key Details
Sold Price $1,365,500
Property Type Single Family Home
Sub Type Residential
Listing Status Sold
Purchase Type For Sale
Square Footage 3,710 sqft
Price per Sqft $368
Subdivision Mcknight Orchard
MLS Listing ID 23033121
Sold Date 03/01/24
Style Other
Bedrooms 5
Full Baths 4
Half Baths 1
Construction Status 16
Year Built 2008
Building Age 16
Lot Size 0.442 Acres
Acres 0.442
Lot Dimensions 154x125
Property Description
Move-in ready luxury home with countless upgrades and amazing location! First floor boasts great room, office, main bedroom en suite with his and hers closets, hearth room, laundry, and vaulted 2 story great room. The gourmet kitchen features upgraded granite with full backsplash, 6-burner gas Wolf range flanked by decorative corbels and molded hood, built-in refrigerator, recirculating ice maker, gorgeous cabinetry. Upstairs include 3 bedrooms, 2 baths and bonus spaces! Basement includes beautifully built-in bar, wine cellar, movie theater , and exercise room. Extensively landscaped outdoor paradise with POOL with water feature, grill/covered eating, and fireplace.
Location
State MO
County St Louis
Area Ladue
Rooms
Basement Bathroom in LL, Fireplace in LL, Partially Finished, Rec/Family Area, Sump Pump, Storage Space
Interior
Interior Features Bookcases, Coffered Ceiling(s), Open Floorplan, Special Millwork, Window Treatments, High Ceilings, Walk-in Closet(s), Wet Bar
Heating Forced Air
Cooling Ceiling Fan(s), Electric, Zoned
Fireplaces Number 5
Fireplaces Type Gas, Ventless, Woodburning Fireplce
Fireplace Y
Appliance Grill, Central Vacuum, Dishwasher, Disposal, Microwave, Refrigerator, Stainless Steel Appliance(s)
Exterior
Garage true
Garage Spaces 3.0
Amenities Available Private Inground Pool, Underground Utilities
Private Pool true
Building
Lot Description Fencing, Level Lot, Wood Fence
Story 1.5
Sewer Public Sewer
Water Public
Architectural Style Traditional
Level or Stories One and One Half
Construction Status 16
Schools
Elementary Schools Reed Elem.
Middle Schools Ladue Middle
High Schools Ladue Horton Watkins High
School District Ladue
Others
Ownership Private
Acceptable Financing Cash Only, Conventional, VA
Listing Terms Cash Only, Conventional, VA
Special Listing Condition Owner Occupied, None
Read Less
Want to know what your home might be worth? Contact us for a FREE valuation!

Our team is ready to help you sell your home for the highest possible price ASAP
Bought with Candy Caciolo






