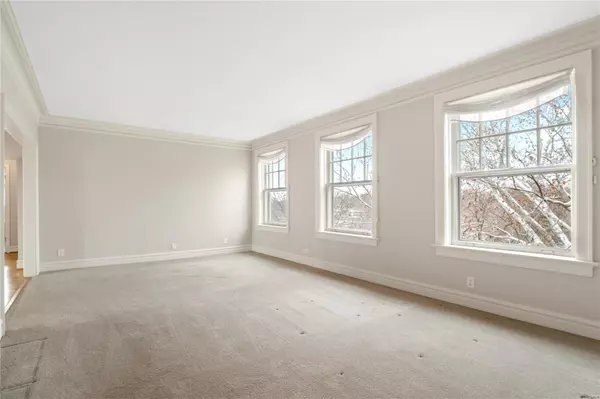$279,900
$279,900
For more information regarding the value of a property, please contact us for a free consultation.
5510 Waterman BLVD #602 St Louis, MO 63112
3 Beds
2 Baths
1,591 SqFt
Key Details
Sold Price $279,900
Property Type Condo
Sub Type Condo/Coop/Villa
Listing Status Sold
Purchase Type For Sale
Square Footage 1,591 sqft
Price per Sqft $175
Subdivision Randolph Condos
MLS Listing ID 24001778
Sold Date 03/04/24
Style Garden Apartment
Bedrooms 3
Full Baths 2
Construction Status 101
HOA Fees $496/mo
Year Built 1923
Building Age 101
Property Description
Welcome to this open floor plan for entertaining with a flexible layout. The condo is on the 6th floor (top floor) and you have trees out many of the windows so you feel like you are in a tree house. December 2023 the condo walls were painted a new color. The original rehabbed floor plan had a large dining room with a door out to the balcony. The Great Room can be used in many ways with the large floor space. There is a main bedroom suite with a walk in shower and two other bedrooms on the other side of the condo w/ a full bathroom tub/shower combination. The kitchen has GE, Frigidaire appliances & a wine cooler by Silhouette. 2 parking spaces with one in the garage (#10) and a 2nd on the secure back lot (19R). The locker is #4 in the basement. A Home Warranty is being offered for one year. If you work for BJC or Wash U you are eligible for $12,500. Go to https://lnyw.wustl.edu/eligibility/ which is the link to WashU Live Near You Work housing grant program.
Location
State MO
County St Louis City
Area Central West
Rooms
Basement Storage Space, Unfinished
Interior
Interior Features High Ceilings, Open Floorplan, Carpets, Window Treatments, Some Wood Floors
Heating Forced Air
Cooling Ceiling Fan(s), Electric
Fireplaces Type None
Fireplace Y
Appliance Dishwasher, Disposal, Dryer, Microwave, Electric Oven, Refrigerator, Washer, Wine Cooler
Exterior
Parking Features true
Garage Spaces 1.0
Amenities Available Elevator(s), Exercise Room, Storage, Intercom, Private Laundry Hkup, Security Lighting, Security System
Private Pool false
Building
Lot Description Corner Lot, Sidewalks, Streetlights
Story 1
Sewer Public Sewer
Water Public
Architectural Style Other
Level or Stories One
Structure Type Brick
Construction Status 101
Schools
Elementary Schools Hamilton Elem. Community Ed.
Middle Schools Yeatman-Liddell Middle School
High Schools Sumner High
School District St. Louis City
Others
HOA Fee Include Maintenance Grounds,Security,Sewer,Snow Removal,Trash,Water
Ownership Private
Acceptable Financing Cash Only, Conventional, RRM/ARM
Listing Terms Cash Only, Conventional, RRM/ARM
Special Listing Condition Owner Occupied, Rehabbed, Renovated, None
Read Less
Want to know what your home might be worth? Contact us for a FREE valuation!

Our team is ready to help you sell your home for the highest possible price ASAP
Bought with Maggy Malcolm






