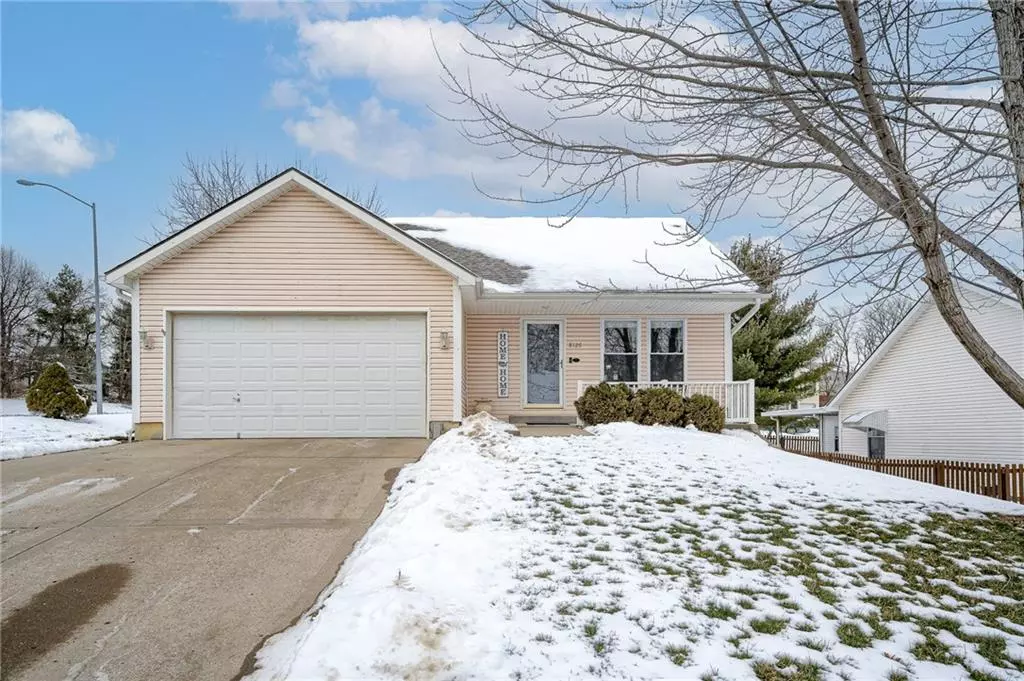$309,900
$309,900
For more information regarding the value of a property, please contact us for a free consultation.
8126 NW 77th CT Kansas City, MO 64152
3 Beds
3 Baths
1,680 SqFt
Key Details
Sold Price $309,900
Property Type Single Family Home
Sub Type Single Family Residence
Listing Status Sold
Purchase Type For Sale
Square Footage 1,680 sqft
Price per Sqft $184
Subdivision Mace Valley
MLS Listing ID 2469136
Sold Date 03/06/24
Style Traditional
Bedrooms 3
Full Baths 2
Half Baths 1
Year Built 2003
Annual Tax Amount $2,861
Lot Size 8,799 Sqft
Acres 0.20199725
Property Description
Fantastic corner lot with so many upgrades, including a boot bench right off the 2-car garage which fits 2 SUVs. With the newer roof, gutters, 4" downspouts, HVAC unit, comfort-height toilets, and door hardware, there is hardly anything for you to do besides move in and live worry-free for years to come. This 3-bedroom, 2 1/2-bath, sought-after reverse 1.5 offers all the conveniences of one-level living. The kitchen has painted cabinets, stainless steel appliances, two pantries, and pull-out shelving and pot racks. The oversized master bedroom leaves ample room even with a king-sized bed and the en-suite offers updated flooring and vanity. On the lower level, you'll find two more over-sized bedrooms with walk-in closets and tons of storage with built-in shelving, plus a laundry area if you choose not to use the hook-up on the main-level. The large screened-in porch is the perfect setup to enjoy the outdoors and the new shed installed on a platform adds additional storage for all your outdoor tools and toys. Universally designed doorways, hallway, and staircase allows comfortable living with the widest range of situations. Located conveniently near Zona Rosa, grocery stores, restaurants, and the airport, this prime location and thoughtfully updated home is a must-see.
Location
State MO
County Platte
Rooms
Other Rooms Main Floor Master
Basement true
Interior
Interior Features Ceiling Fan(s), Kitchen Island, Painted Cabinets, Pantry, Vaulted Ceiling, Walk-In Closet(s)
Heating Forced Air
Cooling Electric
Flooring Carpet, Laminate, Tile
Fireplace N
Appliance Dishwasher, Disposal, Microwave, Refrigerator, Built-In Electric Oven, Stainless Steel Appliance(s)
Laundry In Basement, Main Level
Exterior
Parking Features true
Garage Spaces 2.0
Roof Type Composition
Building
Lot Description Corner Lot
Entry Level Ranch,Reverse 1.5 Story
Sewer City/Public
Water Public
Structure Type Vinyl Siding
Schools
Elementary Schools Prairie Point
Middle Schools Plaza Middle School
High Schools Park Hill
School District Park Hill
Others
Ownership Private
Acceptable Financing Cash, Conventional, FHA, VA Loan
Listing Terms Cash, Conventional, FHA, VA Loan
Read Less
Want to know what your home might be worth? Contact us for a FREE valuation!

Our team is ready to help you sell your home for the highest possible price ASAP







