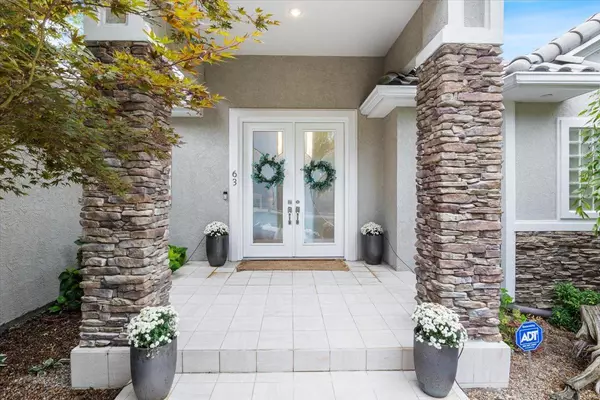$1,299,000
$1,299,000
For more information regarding the value of a property, please contact us for a free consultation.
63 Pebble Beach DR Sunrise Beach, MO 65079
4 Beds
4 Baths
3,500 SqFt
Key Details
Sold Price $1,299,000
Property Type Single Family Home
Sub Type Residential
Listing Status Sold
Purchase Type For Sale
Square Footage 3,500 sqft
Price per Sqft $371
Subdivision Molokai Pointe Estates
MLS Listing ID 23060502
Sold Date 03/08/24
Style Ranch
Bedrooms 4
Full Baths 3
Half Baths 1
Construction Status 16
HOA Fees $3,250
Year Built 2008
Building Age 16
Lot Size 8,276 Sqft
Acres 0.19
Lot Dimensions .19 acres
Property Description
Lakefront Living at its finest. Coveted 10-Home Gated Community w/community pool in Molokai Pointe Estates in Sunrise Beach, MO on MM10! This 4-bed, 4.5 bath home is the Epitome of Luxury & Class! Features: Billionaire Views of the Main Channel thru a 25' wide wall of floor to ceiling windows, 12’ ceilings, 3-car garage, Flat driveway, Open floor plan, Chef’s dream kitchen w/ granite countertops, huge bar level island, +60" fridge/freezer, walk-in pantry, 2 walk-out covered patio, Main level master suite w/steam shower, large walk-in closet w/laundry, & private deck w/lake views, wet bar w/ice maker & kegerator, game room & family room, 3 more ensuite bedrooms w/ 2 having private view/private water access, laundry room. Walk-out just 15' from seawall to a double walkway onto a 3 Well dock (14x36, 10x26, 12x12) w/double pwc hoist, wet steps, high dive, & diving board. Enjoy the big main channel views & calm water thanks to a community breakwater. Turnkey property!
Location
State MO
County Camden
Area Other
Rooms
Basement Full, Walk-Out Access
Interior
Interior Features Vaulted Ceiling, Walk-in Closet(s), Wet Bar
Heating Forced Air, Heat Pump
Cooling Electric
Fireplaces Number 1
Fireplaces Type Electric
Fireplace Y
Appliance Dishwasher, Disposal, Cooktop, Dryer, Electric Cooktop, Microwave, Refrigerator, Washer, Water Softener
Exterior
Garage true
Garage Spaces 3.0
Private Pool false
Building
Lot Description Pond/Lake, Water View, Waterfront
Story 1
Sewer Other
Water Community
Level or Stories One
Structure Type Stucco
Construction Status 16
Schools
Elementary Schools Hurricane Deck Elem.
Middle Schools Camdenton Middle
High Schools Camdenton High
School District Camdenton R-Iii
Others
Ownership Private
Acceptable Financing Cash Only, Conventional, FHA, VA
Listing Terms Cash Only, Conventional, FHA, VA
Special Listing Condition None
Read Less
Want to know what your home might be worth? Contact us for a FREE valuation!

Our team is ready to help you sell your home for the highest possible price ASAP
Bought with Default Zmember






