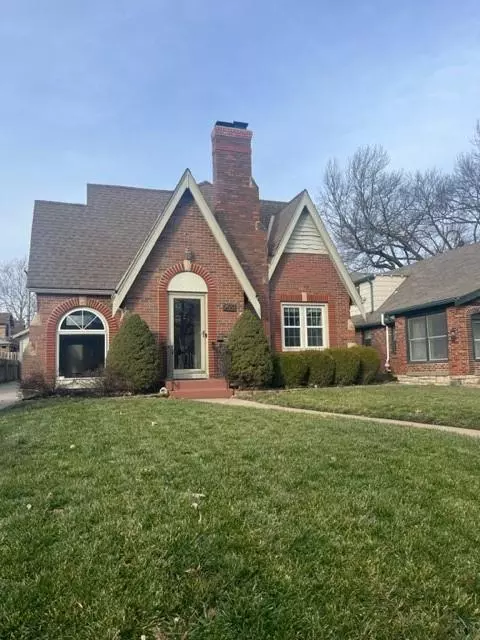$370,000
$370,000
For more information regarding the value of a property, please contact us for a free consultation.
7558 Grand AVE Kansas City, MO 64114
3 Beds
2 Baths
1,702 SqFt
Key Details
Sold Price $370,000
Property Type Single Family Home
Sub Type Single Family Residence
Listing Status Sold
Purchase Type For Sale
Square Footage 1,702 sqft
Price per Sqft $217
Subdivision Prairie Point Place
MLS Listing ID 2471178
Sold Date 03/08/24
Style Traditional,Tudor
Bedrooms 3
Full Baths 2
Year Built 1935
Annual Tax Amount $3,698
Lot Size 8,712 Sqft
Acres 0.2
Property Sub-Type Single Family Residence
Source hmls
Property Description
This charming Waldo Tudor home (listed below recent appraised value) boasts a blend of classic architectural features and modern conveniences, offering endless opportunities to create your dream living space. With 3 bedrooms and 2 baths, it provides a cozy entry, archways, crown molding, and hardwood floors throughout.
The galley kitchen features a gas stove, refrigerator, newer dishwasher, and microwave, making meal preparation a breeze. Additionally, the washer and dryer are included for added convenience.
The home's historical integrity is preserved with early 1930s Art Deco Tudor arched doorways, intricate plaster design details, wood doors with glass knobs, and charming tile accents. A gas burning fireplace enhances the living room's ambiance.
The expanded master suite offers modern comfort while retaining the charm of the home. Upstairs, two oversized bedrooms provide flexibility for various uses, and a formal dining room with archways adds elegance to the space.
Outside, the fenced yard with a cedar fence offers privacy and is perfect for entertaining, with a deck, speakers, and an electric awning for enjoying the evenings outdoors. The beautifully maintained detached garage has a private concrete driveway.
Conveniently located in the heart of Waldo, this home is within walking distance to shops, restaurants, bars, and the trolley. It's also just minutes away from The Plaza and downtown KC, offering easy access to urban amenities.
With a newer section of the sewer line replaced in 2022 and a transferable home warranty included, this home offers peace of mind and endless potential for creating your ideal living space in a desirable neighborhood.
Location
State MO
County Jackson
Rooms
Other Rooms Breakfast Room, Den/Study, Formal Living Room, Main Floor Master
Basement Full, Stone/Rock, Sump Pump
Interior
Interior Features Ceiling Fan(s), Expandable Attic, Painted Cabinets
Heating Natural Gas, Natural Gas
Cooling Electric
Flooring Wood
Fireplaces Number 1
Fireplaces Type Gas, Living Room
Fireplace Y
Appliance Dishwasher, Disposal, Double Oven, Exhaust Hood, Microwave, Refrigerator, Gas Range, Stainless Steel Appliance(s)
Laundry In Basement
Exterior
Parking Features true
Garage Spaces 1.0
Fence Privacy
Roof Type Composition
Building
Lot Description City Lot, Level, Treed
Entry Level 1.5 Stories
Sewer City/Public
Water City/Public - Verify
Structure Type Brick & Frame,Stucco & Frame
Schools
Elementary Schools Hale Cook
Middle Schools Central
High Schools Southeast
School District Kansas City Mo
Others
Ownership Private
Read Less
Want to know what your home might be worth? Contact us for a FREE valuation!

Our team is ready to help you sell your home for the highest possible price ASAP






