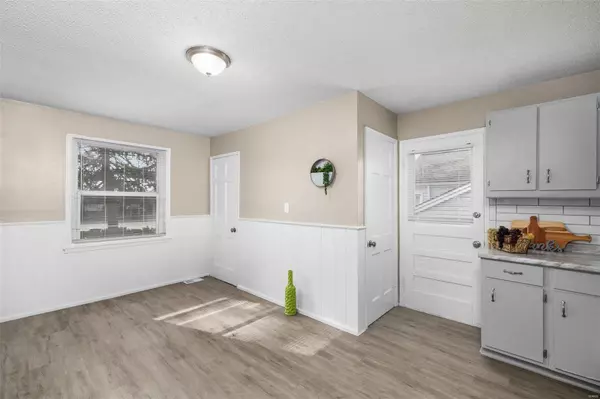$153,000
$149,900
2.1%For more information regarding the value of a property, please contact us for a free consultation.
10431 Lackland RD St Louis, MO 63114
3 Beds
1 Bath
992 SqFt
Key Details
Sold Price $153,000
Property Type Single Family Home
Sub Type Residential
Listing Status Sold
Purchase Type For Sale
Square Footage 992 sqft
Price per Sqft $154
Subdivision Lackland Home Place
MLS Listing ID 24006074
Sold Date 03/14/24
Style Ranch
Bedrooms 3
Full Baths 1
Construction Status 82
Year Built 1942
Building Age 82
Lot Size 8,133 Sqft
Acres 0.1867
Lot Dimensions see tax records
Property Description
Adorable Gem! Start making memories in this cozy haven just off Ashby! This 3-bed, 1-bath residence welcomes you with warmth and charm, boasting hardwood floors that seamlessly flow from the inviting living room to the ample size bedrooms. Spanning 992 sq ft, this gem features an eat-in kitchen and a level, fenced backyard—a paradise for your furry family members & entertainers. The eat in kitchen, equipped with a newer gas range, awaits its new owner to cook, dine, and craft lasting memories in this intimate space. The addition or transformed garage is the third bedroom/owners retreat that could also be transformed into a family room is just a few steps down off the living area, offering access to a delightful patio. The clean full unfinished lower level presents an exciting canvas for personalization or abundant storage. Conveniently located near shopping, entertainment, and restaurants, this home ensures a perfect blend of comfort and accessibility.
Location
State MO
County St Louis
Area Ritenour
Rooms
Basement Full
Interior
Heating Forced Air
Cooling Electric
Fireplace Y
Appliance Gas Oven, Refrigerator
Exterior
Garage false
Waterfront false
Private Pool false
Building
Lot Description Fencing, Level Lot
Story 1
Sewer Public Sewer
Water Public
Architectural Style Traditional
Level or Stories One
Structure Type Aluminum Siding
Construction Status 82
Schools
Elementary Schools Iveland Elem.
Middle Schools Hoech Middle
High Schools Ritenour Sr. High
School District Ritenour
Others
Ownership Private
Acceptable Financing Cash Only, Conventional, FHA, VA
Listing Terms Cash Only, Conventional, FHA, VA
Special Listing Condition None
Read Less
Want to know what your home might be worth? Contact us for a FREE valuation!

Our team is ready to help you sell your home for the highest possible price ASAP
Bought with Kimberly DeLapp






