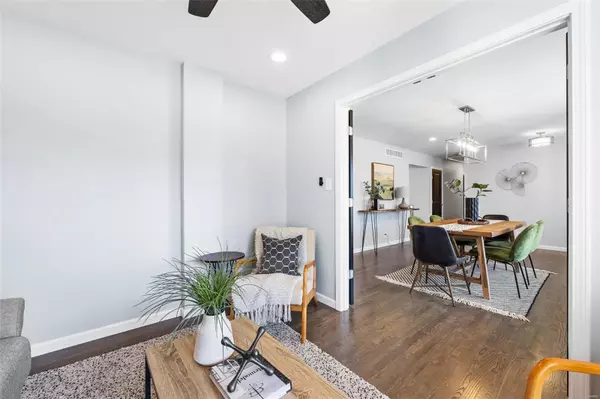$490,000
$479,900
2.1%For more information regarding the value of a property, please contact us for a free consultation.
13 Orange Hills DR Chesterfield, MO 63017
4 Beds
3 Baths
2,570 SqFt
Key Details
Sold Price $490,000
Property Type Single Family Home
Sub Type Residential
Listing Status Sold
Purchase Type For Sale
Square Footage 2,570 sqft
Price per Sqft $190
Subdivision Four Seasons Sec #1
MLS Listing ID 24009183
Sold Date 03/12/24
Style Ranch
Bedrooms 4
Full Baths 3
Construction Status 58
Year Built 1966
Building Age 58
Lot Size 0.281 Acres
Acres 0.2815
Lot Dimensions 12262
Property Description
Welcome Home! Greeting you with a freshly landscaped front yard and a covered front porch this beautiful renovated 4 bedroom 3 full bathroom ranch home located in Chesterfield has so much to offer! Upon entering this stunning home you are greeted with an open entertaining floorplan and stunning workmanship with no detail left undone! This home has been fully renovated! Formal dining room is perfect for hosting holidays or get togethers. Office/Den is a great space with tons of natural sunlight! The spacious family room has a wood burning fire place and a coffee/ dry bar. Kitchen has been completely redesigned with a new layout offering sleek granite countertops, new cabinetry and upgraded stainless steel appliances. All three bathrooms are brand new with custom tile and finishes. The lower level offers a huge rec room with LVP flooring, along with a full bathroom, bedroom and a huge laundry/ storage room. Located near shopping, dining and entertaining this one won't last long!
Location
State MO
County St Louis
Area Parkway Central
Rooms
Basement Bathroom in LL, Egress Window(s), Partially Finished, Rec/Family Area
Interior
Interior Features Open Floorplan, Some Wood Floors
Heating Forced Air
Cooling Ceiling Fan(s), Electric
Fireplaces Number 1
Fireplaces Type Woodburning Fireplce
Fireplace Y
Appliance Dishwasher, Disposal, Microwave, Electric Oven, Refrigerator, Stainless Steel Appliance(s)
Exterior
Garage true
Garage Spaces 2.0
Private Pool false
Building
Story 1
Sewer Public Sewer
Water Public
Architectural Style Traditional
Level or Stories One
Structure Type Brk/Stn Veneer Frnt,Cedar
Construction Status 58
Schools
Elementary Schools River Bend Elem.
Middle Schools Central Middle
High Schools Parkway Central High
School District Parkway C-2
Others
Ownership Private
Acceptable Financing Cash Only, Conventional, FHA, VA
Listing Terms Cash Only, Conventional, FHA, VA
Special Listing Condition Renovated, None
Read Less
Want to know what your home might be worth? Contact us for a FREE valuation!

Our team is ready to help you sell your home for the highest possible price ASAP
Bought with Daniel Borawski






