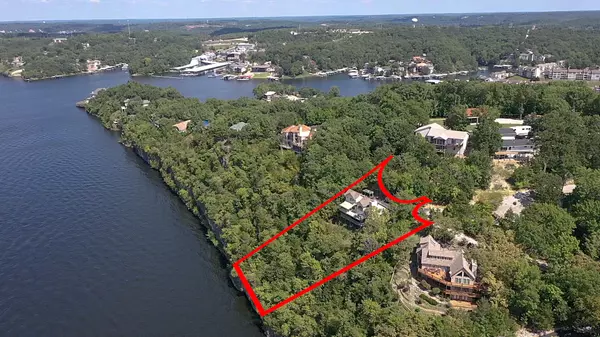$615,000
$615,000
For more information regarding the value of a property, please contact us for a free consultation.
1458 Cedar village RD Osage Beach, MO 65065
5 Beds
3 Baths
3,058 SqFt
Key Details
Sold Price $615,000
Property Type Single Family Home
Sub Type Single Family Residence
Listing Status Sold
Purchase Type For Sale
Square Footage 3,058 sqft
Price per Sqft $201
Subdivision Osage Beach
MLS Listing ID 414368
Sold Date 03/15/24
Style Other
Bedrooms 5
Full Baths 3
HOA Y/N No
Originating Board Columbia Board of REALTORS®
Year Built 1978
Annual Tax Amount $1,992
Tax Year 2022
Lot Size 0.500 Acres
Acres 0.5
Property Description
Check out these million-dollar panoramic views in Osage Beach! This 5 beds 3 bath home has 3 Key Features: LOCATION, VIEWS & SHORT TERM RENTALS ARE ALLOWED! Many features about this home include open floor plan, granite countertops, tall ceilings, plenty of windows, 2 woodburning fireplaces, 2 living spaces, plenty of deck space for entertaining, ample parking, large wet bar, new exterior paint, loft area (counted as a 5th bedroom) and so much more! Most furniture, furnishing and decor stay. Sellers are currently using this as an investment; Last year brought $52,000 and this year currently has brought $15,800 with bookings scheduled through August.
Location
State MO
County Camden
Community Osage Beach
Direction on Hwy 54 heading to Camdenton, take a right onto Bluff Dr., slight left onto Hamrock Ln., and house will be on your right.
Region OSAGE BEACH
City Region OSAGE BEACH
Rooms
Family Room Lower
Dining Room Main
Kitchen Main
Family Room Lower
Interior
Interior Features Split Bedroom Design, Water Softener Owned, Walk in Closet(s), Washer/DryerConnectn, Remodeled, Bar, Bar-Wet Bar, Ceiling/PaddleFan(s), Kit/Din Combo
Heating Forced Air, Electric
Cooling Central Electric
Fireplaces Type In Living Room, In Family Room, Wood Burning
Fireplace Yes
Heat Source Forced Air, Electric
Exterior
Exterior Feature Driveway-Paved
Garage No Garage
Utilities Available Water-City, Sewage-City, Electric-City
Waterfront Description Lake(s)
Street Surface Paved
Porch Deck
Garage No
Building
Architectural Style Other
Schools
Elementary Schools Other
Middle Schools Osage
High Schools Osage
School District School Of The Osage
Others
Senior Community No
Tax ID 08100110000002009000
Read Less
Want to know what your home might be worth? Contact us for a FREE valuation!

Our team is ready to help you sell your home for the highest possible price ASAP
Bought with NON MEMBER






