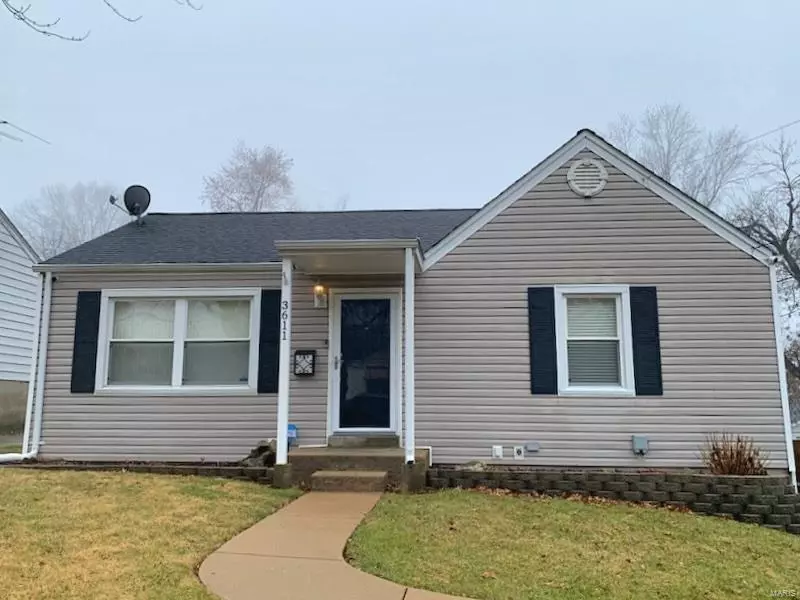$178,000
$175,000
1.7%For more information regarding the value of a property, please contact us for a free consultation.
3611 Boswell AVE St Louis, MO 63114
3 Beds
1 Bath
1,060 SqFt
Key Details
Sold Price $178,000
Property Type Single Family Home
Sub Type Residential
Listing Status Sold
Purchase Type For Sale
Square Footage 1,060 sqft
Price per Sqft $167
Subdivision Shackelford Place
MLS Listing ID 24003992
Sold Date 03/15/24
Style Ranch
Bedrooms 3
Full Baths 1
Construction Status 71
Year Built 1953
Building Age 71
Lot Size 8,002 Sqft
Acres 0.1837
Lot Dimensions 51 x 160
Property Description
Talk about pride in ownership. Wait til you see this stunner in a quaint, quiet neighborhood. Well maintained 3 bedroom, 1 bath home features hardwood floors in the living room & bedrooms with tile in the kitchen, complete with a portable dishwasher & brand new refrigerator that all stay as does a really nice washer & dryer set in the walkout basement. Lower level partially finished for extra living space. Interior of home has been freshly painted. New vanity, toilet, mirror and fixtures in the bathroom. Newer retaining wall with landscaping & a HUGE, level backyard complete with really nice shed. Concrete driveway provides more than enough off street parking that extends into the fenced in backyard. Perfect for parking extra cars, RV, trailer or as a patio for entertaining. Dedicated area for gardening. Updated AC, furnace & whole house humidifier in 2009. All security cameras are hard wired & will also be left. St. John occupancy inspection has been completed with permit issued.
Location
State MO
County St Louis
Area Ritenour
Rooms
Basement Partially Finished, Rec/Family Area, Walk-Out Access
Interior
Interior Features Some Wood Floors
Heating Forced Air
Cooling Electric
Fireplaces Type None
Fireplace Y
Appliance Dishwasher, Disposal, Dryer, Microwave, Gas Oven, Refrigerator, Washer
Exterior
Parking Features false
Private Pool false
Building
Lot Description Fencing, Level Lot, Sidewalks
Story 1
Sewer Public Sewer
Water Public
Architectural Style Traditional
Level or Stories One
Structure Type Vinyl Siding
Construction Status 71
Schools
Elementary Schools Marvin Elem.
Middle Schools Ritenour Middle
High Schools Ritenour Sr. High
School District Ritenour
Others
Ownership Private
Acceptable Financing Cash Only, Conventional, FHA, VA
Listing Terms Cash Only, Conventional, FHA, VA
Special Listing Condition Owner Occupied, None
Read Less
Want to know what your home might be worth? Contact us for a FREE valuation!

Our team is ready to help you sell your home for the highest possible price ASAP
Bought with Boris Morozovich






