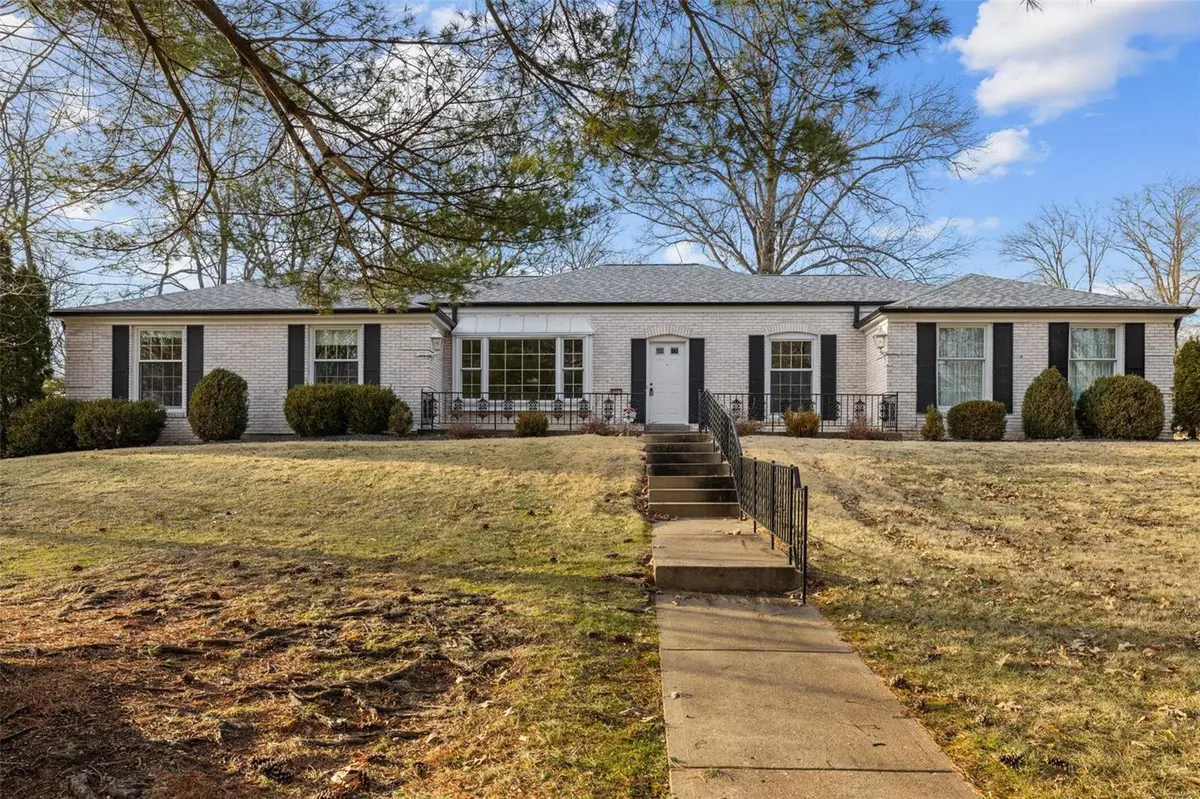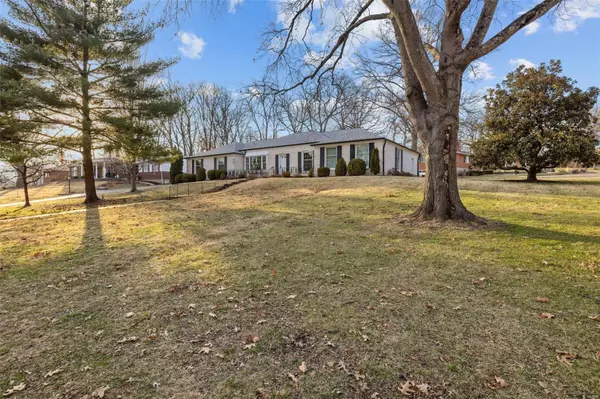$535,000
$499,999
7.0%For more information regarding the value of a property, please contact us for a free consultation.
8901 Rock Forest DR St Louis, MO 63123
4 Beds
3 Baths
4,279 SqFt
Key Details
Sold Price $535,000
Property Type Single Family Home
Sub Type Residential
Listing Status Sold
Purchase Type For Sale
Square Footage 4,279 sqft
Price per Sqft $125
Subdivision Forest-Haven 2 Sec C
MLS Listing ID 24010581
Sold Date 03/18/24
Style Ranch
Bedrooms 4
Full Baths 2
Half Baths 1
Construction Status 61
Year Built 1963
Building Age 61
Lot Size 0.440 Acres
Acres 0.4403
Lot Dimensions 140X131
Property Description
The eagerly awaited Lindbergh Ranch has finally arrived, featuring four bedrooms, three baths, and over 4000 sqft of living space, setting it apart from the rest. Upon entering through the front door, you are greeted by a spacious open living room area adorned with meticulously maintained hardwood floors. The well-equipped kitchen, already furnished with high-end appliances, seamlessly connects to the living room, complemented by a breathtaking sunroom offering views of the backyard. All bedrooms boast hardwood floors beneath the carpet, and the primary bedroom includes an ensuite bathroom. The fully finished basement not only doubles your entertainment space but also features a functional wet bar and bathroom. The oversized two-car garage provides ample room for vehicles and additional storage. Located in the premier Forest Haven West subdivision and, of course, in the award-winning Lindbergh School District, this home truly has it all.
Location
State MO
County St Louis
Area Lindbergh
Rooms
Basement Concrete, Full, Partially Finished, Rec/Family Area, Storage Space
Interior
Interior Features Open Floorplan, Some Wood Floors
Heating Forced Air
Cooling Electric
Fireplaces Number 1
Fireplaces Type Gas
Fireplace Y
Appliance Dishwasher, Electric Cooktop, Refrigerator, Wall Oven
Exterior
Parking Features true
Garage Spaces 2.0
Private Pool false
Building
Lot Description Level Lot
Story 1
Sewer Public Sewer
Water Public
Architectural Style Traditional
Level or Stories One
Structure Type Brick
Construction Status 61
Schools
Elementary Schools Sappington Elem.
Middle Schools Truman Middle School
High Schools Lindbergh Sr. High
School District Lindbergh Schools
Others
Ownership Private
Acceptable Financing Cash Only, Conventional
Listing Terms Cash Only, Conventional
Special Listing Condition None
Read Less
Want to know what your home might be worth? Contact us for a FREE valuation!

Our team is ready to help you sell your home for the highest possible price ASAP
Bought with Molly O'Brien






