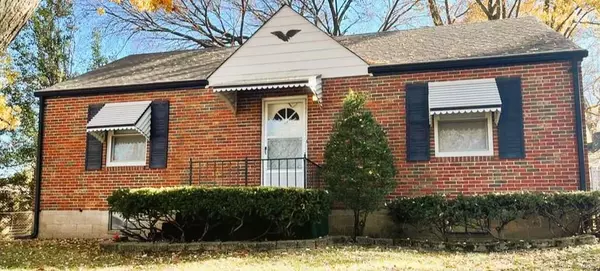$115,000
$115,000
For more information regarding the value of a property, please contact us for a free consultation.
16 Bascom DR St Louis, MO 63135
2 Beds
2 Baths
950 SqFt
Key Details
Sold Price $115,000
Property Type Single Family Home
Sub Type Residential
Listing Status Sold
Purchase Type For Sale
Square Footage 950 sqft
Price per Sqft $121
Subdivision Burke City
MLS Listing ID 23066363
Sold Date 03/19/24
Style Bungalow / Cottage
Bedrooms 2
Full Baths 1
Half Baths 1
Construction Status 73
Year Built 1951
Building Age 73
Lot Size 6,011 Sqft
Acres 0.138
Lot Dimensions 79x137x20x125
Property Description
*Stop The Car* Don't miss out on this Treasure, because it won’t last long. Move-in ready and awaiting the new owner’s final touches. Walk inside and notice the pristine original hardwood floors that have been newly refinished in the spacious living room. Connected dining off the kitchen. Full bath with tile in excellent condition. The carpeted lower-level bedroom/family room adds great additional living space and includes a basement walkout. This home has meticulously maintained systems including a Generac Generator with backup for emergency power outages. Detached one-car garage & nicely level, fully fenced backyard. The kitchen has ample storage. The detached garage is perfect for off-street parking. Updates include: Generator - Meter & Panel 2023, New Blinds 2023, Paint 2023, Floors Refinished 2023, A/C A Coil 2023, New Water Main for Blocks of Bascom 2019, Plumbing Stack & Drains 2014, Furnace & A/C 2013, Gutter Monster 2005. Schedule a showing today!
Location
State MO
County St Louis
Area Mccluer
Rooms
Basement Bathroom in LL, Full, Rec/Family Area, Walk-Up Access
Interior
Interior Features Carpets
Heating Forced Air
Cooling Ceiling Fan(s), Electric
Fireplace Y
Appliance Grill, Gas Oven, Refrigerator
Exterior
Parking Features true
Garage Spaces 1.0
Private Pool false
Building
Lot Description Chain Link Fence, Fencing
Story 1
Sewer Public Sewer
Water Public
Architectural Style Rustic
Level or Stories One
Structure Type Brick
Construction Status 73
Schools
Elementary Schools Walnut Grove Elem.
Middle Schools Ferguson Middle
High Schools Mccluer High
School District Ferguson-Florissant R-Ii
Others
Ownership Private
Acceptable Financing Cash Only, Conventional, FHA, Private, VA
Listing Terms Cash Only, Conventional, FHA, Private, VA
Special Listing Condition Renovated, None
Read Less
Want to know what your home might be worth? Contact us for a FREE valuation!

Our team is ready to help you sell your home for the highest possible price ASAP
Bought with Ernestine Watts






