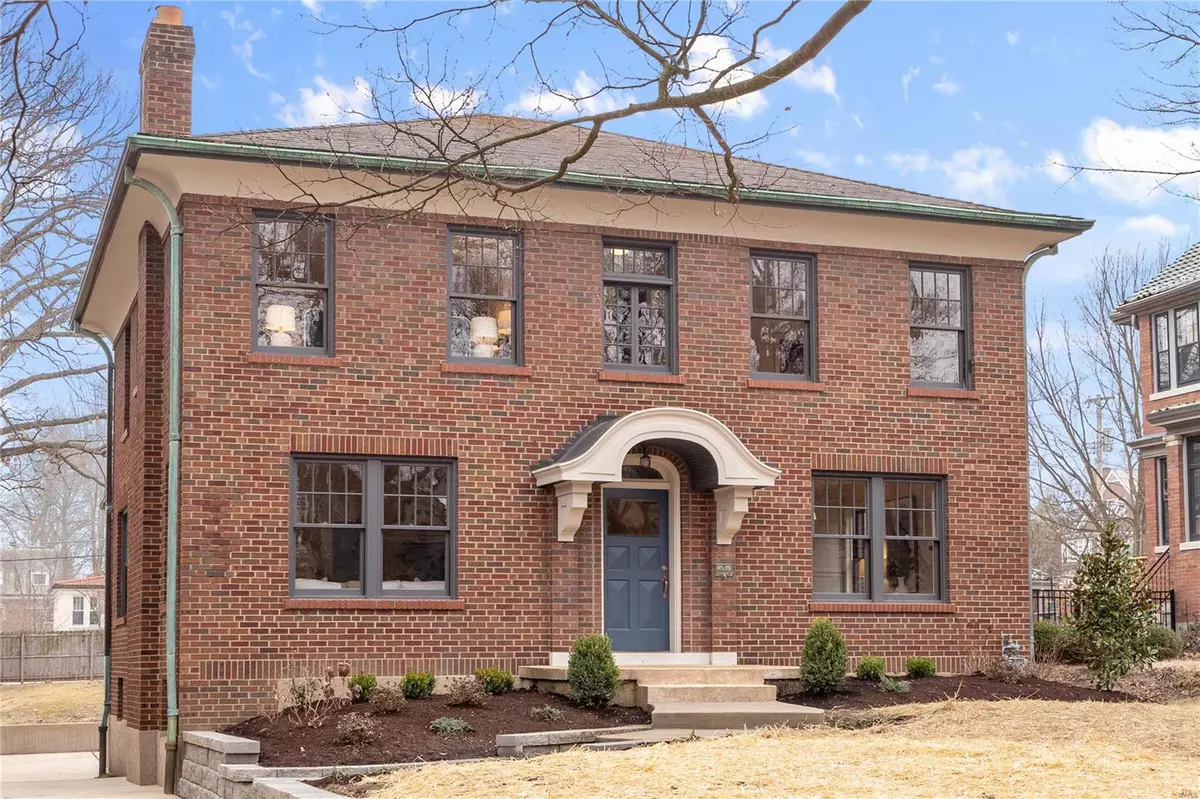$804,000
$799,000
0.6%For more information regarding the value of a property, please contact us for a free consultation.
7150 Washington AVE St Louis, MO 63130
3 Beds
3 Baths
2,410 SqFt
Key Details
Sold Price $804,000
Property Type Single Family Home
Sub Type Residential
Listing Status Sold
Purchase Type For Sale
Square Footage 2,410 sqft
Price per Sqft $333
Subdivision University Heights 3
MLS Listing ID 24006787
Sold Date 03/22/24
Style Other
Bedrooms 3
Full Baths 2
Half Baths 1
Construction Status 96
HOA Fees $16/ann
Year Built 1928
Building Age 96
Lot Size 10,498 Sqft
Acres 0.241
Lot Dimensions 75x160
Property Description
Welcome to 7150 Washington! This meticulously renovated and reimagined home seamlessly marries modern comfort with the classic charm of a bygone era. The main floor boasts a new custom Kitchen and Dining area with professional appliances, cabinetry, countertops. A spacious Living Room with original fireplace opens to the Family room / Study, complete with custom bookcase and opens to a large loggia style Porch overlooking the level rear yard. The second floor hosts a new Primary Bedroom Suite featuring his/her walk-n closets, Bathroom with soaking tub, large shower, double vanity and marble tile. A windowed Laundry room plus two add'l Bedrooms and Bath with walk-in shower complete the second floor.
Designer lighting, finished hardwood floors, new wiring and plumbing throughout, newer zoned air conditioning, boiler system and water heater. Freshly painted, inside and out. New concrete drive and front walk, New retaining walls and landscaping complete this home.
Location
State MO
County St Louis
Area University City
Rooms
Basement Concrete, Cellar, Full, Concrete, Bath/Stubbed, Walk-Out Access
Interior
Interior Features Bookcases, Center Hall Plan, High Ceilings, Open Floorplan, Special Millwork, Walk-in Closet(s), Some Wood Floors
Heating Electronic Air Fltrs, Radiator(s)
Cooling Electric, Dual, Zoned
Fireplaces Number 1
Fireplaces Type Full Masonry, Woodburning Fireplce
Fireplace Y
Appliance Dishwasher, Disposal, Front Controls on Range/Cooktop, Microwave, Range Hood, Gas Oven, Refrigerator, Stainless Steel Appliance(s)
Exterior
Parking Features true
Garage Spaces 2.0
Private Pool false
Building
Lot Description Level Lot, Sidewalks, Streetlights
Story 2
Sewer Public Sewer
Water Public
Architectural Style Traditional
Level or Stories Two
Structure Type Brick
Construction Status 96
Schools
Elementary Schools Flynn Park Elem.
Middle Schools Brittany Woods
High Schools University City Sr. High
School District University City
Others
Ownership Private
Acceptable Financing Cash Only, Conventional
Listing Terms Cash Only, Conventional
Special Listing Condition Renovated, None
Read Less
Want to know what your home might be worth? Contact us for a FREE valuation!

Our team is ready to help you sell your home for the highest possible price ASAP
Bought with Bethany DeMaggio






