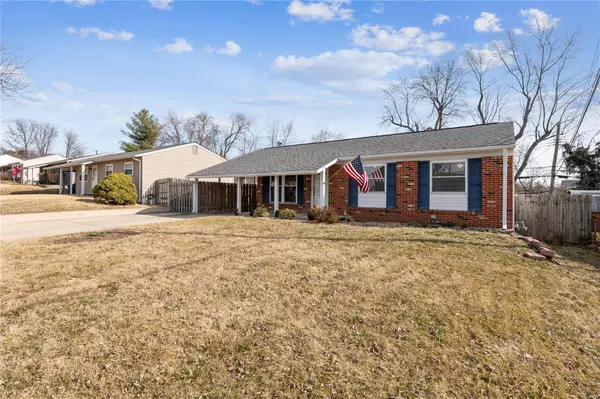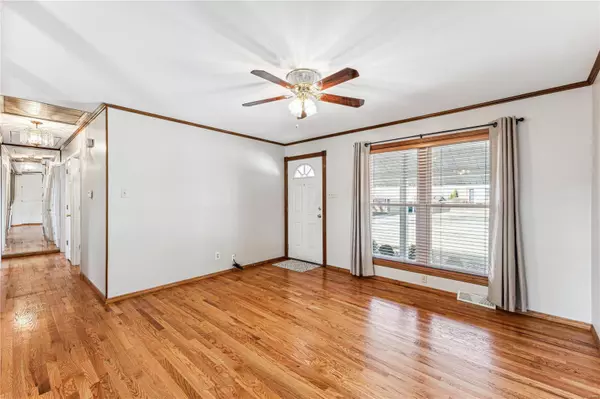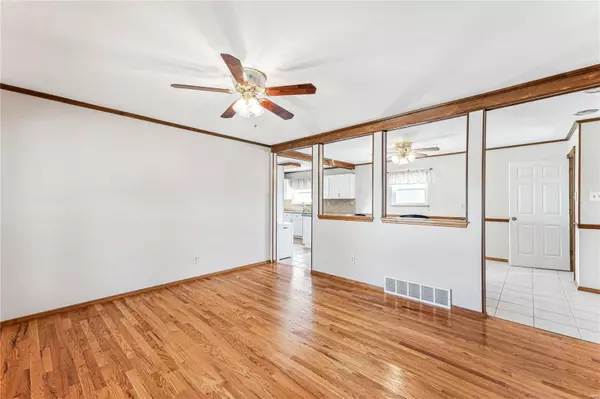$265,900
$259,900
2.3%For more information regarding the value of a property, please contact us for a free consultation.
2966 Foxwood DR Maryland Heights, MO 63043
3 Beds
3 Baths
1,707 SqFt
Key Details
Sold Price $265,900
Property Type Single Family Home
Sub Type Residential
Listing Status Sold
Purchase Type For Sale
Square Footage 1,707 sqft
Price per Sqft $155
Subdivision Colonial Manor 4
MLS Listing ID 24008182
Sold Date 03/27/24
Style Ranch
Bedrooms 3
Full Baths 2
Half Baths 1
Construction Status 60
Year Built 1964
Building Age 60
Lot Size 7,562 Sqft
Acres 0.1736
Property Description
Nestled in the heart of Maryland Heights, this perfectly maintained ranch-style home in the Brookside subdivision offers comfortable living with modern updates and a spacious layout. Step inside to discover 1707 sq ft of living space with 3 bedrooms and 2.5 baths. A newly renovated kitchen sure to impress, complete with granite countertops, stainless steel appliances and ample cabinets. The lower level has been beautifully renovated providing additional living space with a versatile layout for family room, office or gym. Additionally, there is a large bedroom, full bath, utility room with washer, dryer, and refrigerator as well as a large storage room. Once outside, you’ll find a beautiful patio with basketball hoop, shed and level yard surrounded by the newly built brick retaining wall. Conveniently located with quick access to highways and easy access to shopping, dining, parks and more. A perfect place to call home. American Home Shield 1-Year warranty offered by seller.
Location
State MO
County St Louis
Area Pattonville
Rooms
Basement Bathroom in LL, Partially Finished, Rec/Family Area, Storage Space
Interior
Interior Features Bookcases, Window Treatments, Some Wood Floors
Heating Forced Air
Cooling Electric
Fireplaces Type None
Fireplace Y
Appliance Dishwasher, Gas Cooktop, Microwave, Stainless Steel Appliance(s), Wall Oven
Exterior
Parking Features false
Private Pool false
Building
Lot Description Backs to Comm. Grnd, Chain Link Fence, Fencing, Level Lot, Park Adjacent, Partial Fencing, Sidewalks, Streetlights
Story 1
Sewer Public Sewer
Water Public
Architectural Style Traditional
Level or Stories One
Structure Type Brick
Construction Status 60
Schools
Elementary Schools Parkwood Elem.
Middle Schools Pattonville Heights Middle
High Schools Pattonville Sr. High
School District Pattonville R-Iii
Others
Ownership Private
Acceptable Financing Cash Only, Conventional, FHA, VA
Listing Terms Cash Only, Conventional, FHA, VA
Special Listing Condition Owner Occupied, None
Read Less
Want to know what your home might be worth? Contact us for a FREE valuation!

Our team is ready to help you sell your home for the highest possible price ASAP
Bought with John Besmer






