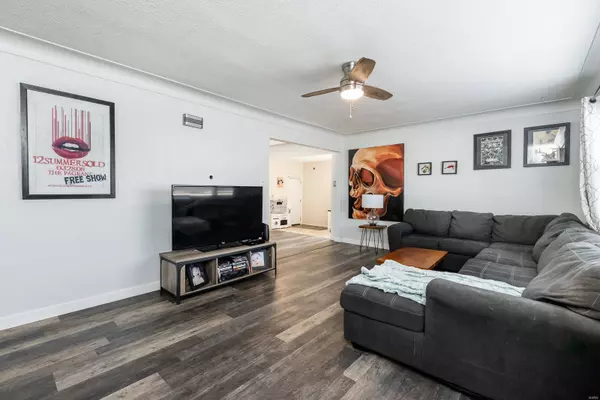$170,000
$170,000
For more information regarding the value of a property, please contact us for a free consultation.
6 Crossroad DR Fairview Heights, IL 62208
3 Beds
2 Baths
1,568 SqFt
Key Details
Sold Price $170,000
Property Type Single Family Home
Sub Type Residential
Listing Status Sold
Purchase Type For Sale
Square Footage 1,568 sqft
Price per Sqft $108
Subdivision Crossroad Terrace 1St Add
MLS Listing ID 24010519
Sold Date 03/29/24
Style Ranch
Bedrooms 3
Full Baths 2
Construction Status 65
Year Built 1959
Building Age 65
Lot Size 10,019 Sqft
Acres 0.23
Lot Dimensions 0.2300
Property Description
This charming, brick ranch has three bedrooms and two bathrooms. There is new flooring in the bedrooms and new paint throughout. The open floor plan and natural light make this home a must see. The kitchen has beautiful backsplash, butcher block countertops, and stainless steel appliances. The living room has cove moldings. The room near the kitchen could be a dining room, home office, playroom, or additional family room. The primary bedroom has an ensuite with a shower, sink, and toilet. Two other nicely sized bedrooms are across the hall. This home has main floor laundry tucked away behind the sliding barn door. The spacious backyard is fenced in and ready to go for your pets. The garage is still attached for extra storage. This home is conveniently located near shops, restaurants, and interstate access.
Location
State IL
County St Clair-il
Rooms
Basement Crawl Space
Interior
Interior Features Open Floorplan, Carpets
Heating Forced Air
Cooling Electric
Fireplaces Type None
Fireplace Y
Appliance Dishwasher, Electric Oven, Refrigerator, Stainless Steel Appliance(s)
Exterior
Garage false
Waterfront false
Private Pool false
Building
Lot Description Fencing
Story 1
Sewer Public Sewer
Water Public
Architectural Style Other
Level or Stories One
Structure Type Brick Veneer
Construction Status 65
Schools
Elementary Schools Pontiac-W Holliday Dist 105
Middle Schools Pontiac-W Holliday Dist 105
High Schools Belleville High School-East
School District Pontiac-W Holliday Dist 105
Others
Ownership Private
Acceptable Financing Cash Only, Conventional, FHA, VA
Listing Terms Cash Only, Conventional, FHA, VA
Special Listing Condition No Exemptions, None
Read Less
Want to know what your home might be worth? Contact us for a FREE valuation!

Our team is ready to help you sell your home for the highest possible price ASAP
Bought with Bradley Hasquin






