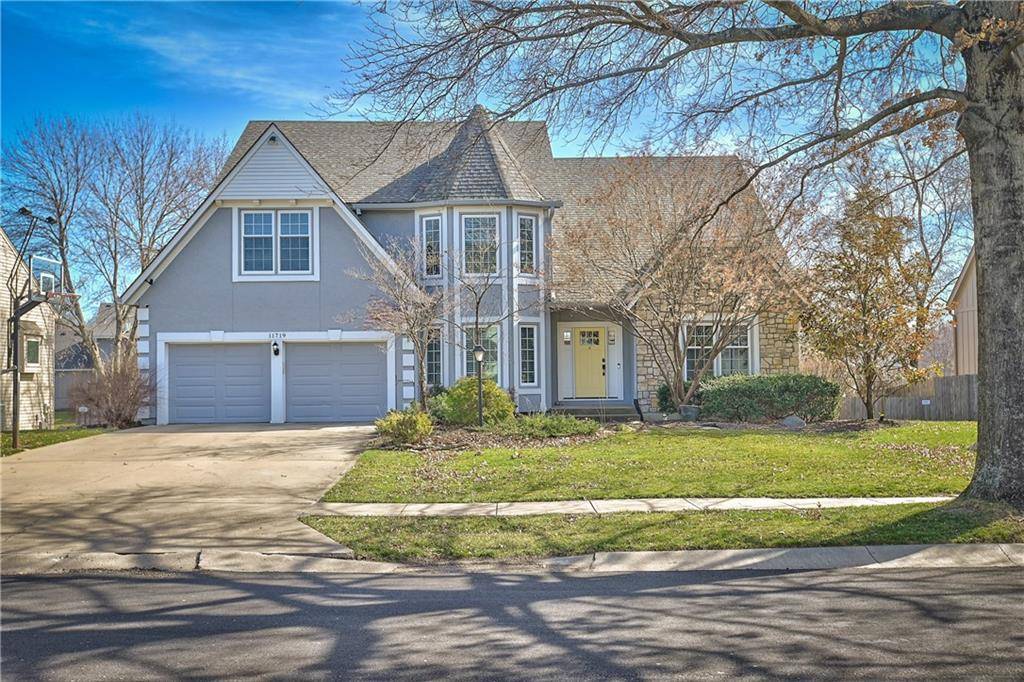$475,000
$475,000
For more information regarding the value of a property, please contact us for a free consultation.
11719 Summit ST Kansas City, MO 64114
4 Beds
5 Baths
3,861 SqFt
Key Details
Sold Price $475,000
Property Type Single Family Home
Sub Type Single Family Residence
Listing Status Sold
Purchase Type For Sale
Square Footage 3,861 sqft
Price per Sqft $123
Subdivision Verona Hills
MLS Listing ID 2473240
Sold Date 04/02/24
Style Traditional
Bedrooms 4
Full Baths 3
Half Baths 2
Annual Tax Amount $9,026
Lot Size 0.352 Acres
Acres 0.35206613
Property Sub-Type Single Family Residence
Source hmls
Property Description
Welcome home to this stunning home in sought after Verona Hill Subdivision. Stunning grand entry with large formal dining room. Snuggle up with a book in the updated library and gorgeous wet bar with quartz countertop and custom cabinets. Large living room with fireplace that leads into kitchen with a bonus hearth room. Enjoy your morning coffee for all 4 seasons in the airy and bright sunroom. Upstairs has 3 large secondary bedrooms with updated bathrooms. You will be wowed by the designer choices including new vanitys, upgraded countertops and new tile. Master bedroom sits at the end of the hallway and features a sitting room or small office space. Relax in your own spa-like master bathroom that features his/her vanities, two walk in closets and large tiled shower. Incredible newly updated walk out basement with custom built ins and wet bar. Basement walks out to HUGE fenced in yard with covered patio, outdoor fire pit and raised deck. This home truly has it all!
Many areas of the home have been beautifully updated with quality and design in mind. Enjoy putting on your design hat to finish the remaining areas how you envision. Priced well below appraised value!
Location
State MO
County Jackson
Rooms
Other Rooms Den/Study, Family Room, Great Room, Office, Recreation Room, Sun Room
Basement Finished, Walk Out
Interior
Interior Features Ceiling Fan(s), Kitchen Island, Pantry, Skylight(s), Walk-In Closet(s), Wet Bar
Heating Forced Air
Cooling Electric
Flooring Carpet, Tile, Wood
Fireplaces Number 3
Fireplaces Type Basement, Hearth Room, Living Room
Equipment Fireplace Screen
Fireplace Y
Appliance Dishwasher, Disposal, Microwave, Refrigerator, Built-In Oven, Built-In Electric Oven
Laundry Bedroom Level, Dryer Hookup-Ele
Exterior
Exterior Feature Firepit
Parking Features true
Garage Spaces 2.0
Fence Partial, Wood
Roof Type Composition
Building
Lot Description City Lot, Sprinkler-In Ground
Entry Level 2 Stories
Sewer City/Public
Water Public
Structure Type Stone Trim,Stucco & Frame
Schools
Elementary Schools Martin City
Middle Schools Martin City
High Schools Grandview
School District Grandview
Others
Ownership Private
Acceptable Financing Cash, Conventional, FHA, VA Loan
Listing Terms Cash, Conventional, FHA, VA Loan
Read Less
Want to know what your home might be worth? Contact us for a FREE valuation!

Our team is ready to help you sell your home for the highest possible price ASAP






