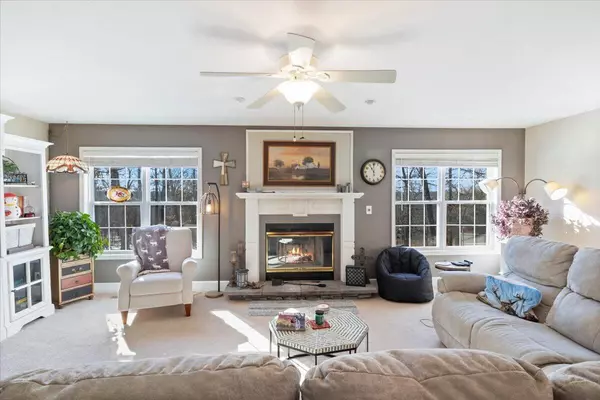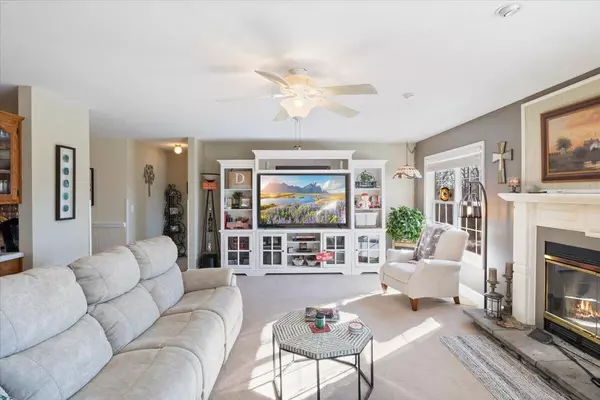$369,900
$369,900
For more information regarding the value of a property, please contact us for a free consultation.
896 Cape wood DR Linn Creek, MO 65052
3 Beds
3 Baths
2,059 SqFt
Key Details
Sold Price $369,900
Property Type Single Family Home
Sub Type Single Family Residence
Listing Status Sold
Purchase Type For Sale
Square Footage 2,059 sqft
Price per Sqft $179
Subdivision Linn Creek
MLS Listing ID 417887
Sold Date 04/03/24
Style Other
Bedrooms 3
Full Baths 2
Half Baths 1
HOA Y/N No
Originating Board Columbia Board of REALTORS®
Year Built 1996
Annual Tax Amount $1,229
Tax Year 2023
Lot Size 2.250 Acres
Acres 2.25
Property Description
Back on the Market! Buyers got Cold Feet! Nature Oasis available now in Linn Creek, MO! The pride of ownership shows in this accessible home with 3 bedrooms, 2.5 baths situated on 2.25 acres! Many features include Very Private, Main level living, Hardwood Floors, Stainless steel appliances, Wood burning fireplace, Split bedroom design, Crown Molding, Master suite, Den, Super capacity Washer & Dryer included, Screened-in Sunroom w/speakers, 3 car garage, Shed w/loft, Abundance of parking, Firepit and SO MUCH MORE! As a bonus there is 24x36 shop complete with a wood burning stove, storage, benches, and cabinets! Updates include New roof & gutters 2018, New appliances 2019, New window treatments in the living & dining room 2020, Vapor barrier/spray foam in the crawlspace, New garage door & & opener in 2019, Culligan drinking water system with osmosis 2019, Interior paint 2022, Back & side decks painted 2023, Extensive landscaping, and more. Amazing location as it is minutes from Osage Beach & Camdenton, less than a mile from the Linn Creek Boat ramp, close to Big Surf, Medical, Entertainment, Restaurants, Shopping, Golf Courses and more!
Location
State MO
County Camden
Community Linn Creek
Direction Hwy 54W, turn right onto N Lake St, Turn right onto Cape Woods Road, Turn right onto Lake St, Turn right onto Cape Wood Drive
Region LINN CREEK
City Region LINN CREEK
Rooms
Other Rooms Main
Basement Crawl Space
Bedroom 2 Main
Bedroom 3 Main
Dining Room Main
Kitchen Main
Interior
Interior Features Tub/Shower, Stand AloneShwr/MBR, Split Bedroom Design, Laundry-Main Floor, Water Softener Owned, Walk in Closet(s), Main Lvl Master Bdrm, Ceiling/PaddleFan(s), Kit/Din Combo, Kitchen Island
Heating Forced Air, Electric
Cooling Central Electric
Flooring Wood, Carpet, Tile
Fireplaces Type In Living Room, Wood Burning
Fireplace Yes
Heat Source Forced Air, Electric
Exterior
Exterior Feature Driveway-Dirt/Gravel, Driveway-Paved
Garage Attached, Detached
Garage Spaces 3.0
Utilities Available Water Well - Shared, Electric-City, Sewage-Septic Tank
Roof Type ArchitecturalShingle
Street Surface Gravel
Porch Deck
Garage Yes
Building
Architectural Style Other
Schools
Elementary Schools Camdenton R-3
Middle Schools Camdenton R-3
High Schools Camdenton R-3
School District Camdenton
Others
Senior Community No
Tax ID 12300500000000005009
Read Less
Want to know what your home might be worth? Contact us for a FREE valuation!

Our team is ready to help you sell your home for the highest possible price ASAP
Bought with NON MEMBER






