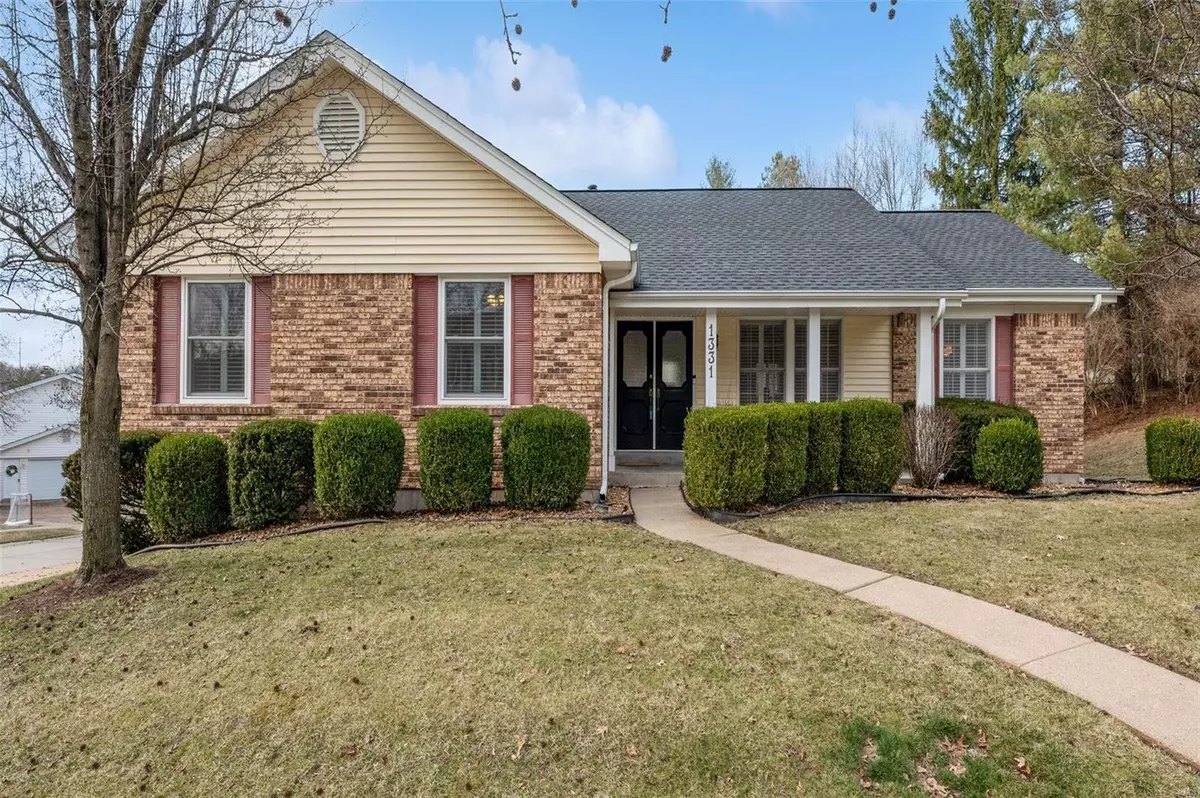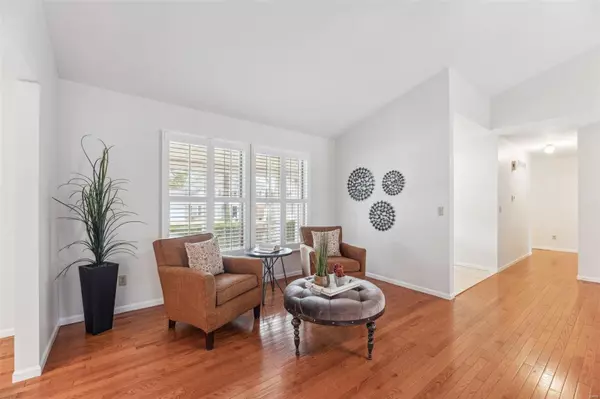$480,000
$425,000
12.9%For more information regarding the value of a property, please contact us for a free consultation.
1331 Parkview Valley DR Ballwin, MO 63011
4 Beds
3 Baths
1,904 SqFt
Key Details
Sold Price $480,000
Property Type Single Family Home
Sub Type Residential
Listing Status Sold
Purchase Type For Sale
Square Footage 1,904 sqft
Price per Sqft $252
Subdivision Parkview Estates
MLS Listing ID 24002570
Sold Date 04/03/24
Style Ranch
Bedrooms 4
Full Baths 3
Construction Status 42
HOA Fees $16/ann
Year Built 1982
Building Age 42
Lot Size 0.251 Acres
Acres 0.2513
Lot Dimensions 134x121
Property Description
Welcome to this stunning 4-bedroom ranch boasting vaulted ceilings that elevate the spaciousness of the open floor plan, creating an inviting ambiance perfect for both entertaining and everyday living. The gleaming hardwood floors offer elegance and durability. The bedrooms with new carpeting offer a retreat for study or quiet times. Venture downstairs to the finished walk-out lower level, where a world of possibilities awaits. Complete with a full bath, this versatile space is perfect for a recreation room, home office, or guest suite, catering to your every need with ease. Outside, a spacious 3-car garage provides ample storage and convenience for all your vehicles and outdoor equipment, ensuring every aspect of your lifestyle is effortlessly accommodated. With its harmonious blend of style and functionality, this ranch home promises a lifestyle of unparalleled comfort and convenience.
Location
State MO
County St Louis
Area Parkway West
Rooms
Basement Bathroom in LL, Full, Rec/Family Area, Walk-Out Access
Interior
Interior Features Carpets, Window Treatments, Walk-in Closet(s), Some Wood Floors
Heating Forced Air
Cooling Electric
Fireplaces Number 1
Fireplaces Type Non Functional
Fireplace Y
Appliance Dishwasher, Disposal, Microwave, Electric Oven
Exterior
Parking Features true
Garage Spaces 3.0
Private Pool false
Building
Story 1
Sewer Public Sewer
Water Public
Architectural Style Traditional
Level or Stories One
Structure Type Brick Veneer,Vinyl Siding
Construction Status 42
Schools
Elementary Schools Pierremont Elem.
Middle Schools Southwest Middle
High Schools Parkway West High
School District Parkway C-2
Others
Ownership Private
Acceptable Financing Cash Only, Conventional, FHA, Government, RRM/ARM, VA
Listing Terms Cash Only, Conventional, FHA, Government, RRM/ARM, VA
Special Listing Condition None
Read Less
Want to know what your home might be worth? Contact us for a FREE valuation!

Our team is ready to help you sell your home for the highest possible price ASAP
Bought with Jan Duke






