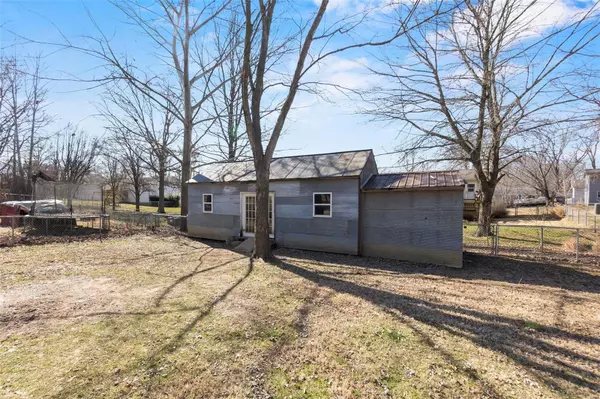$229,900
$229,900
For more information regarding the value of a property, please contact us for a free consultation.
215 Hillvale Dr Cape Girardeau, MO 63701
6 Beds
2 Baths
1,696 SqFt
Key Details
Sold Price $229,900
Property Type Single Family Home
Sub Type Residential
Listing Status Sold
Purchase Type For Sale
Square Footage 1,696 sqft
Price per Sqft $135
Subdivision Hillcrest Manor
MLS Listing ID 24010109
Sold Date 04/08/24
Style Split Foyer
Bedrooms 6
Full Baths 2
Construction Status 47
HOA Fees $8/ann
Year Built 1977
Building Age 47
Lot Size 0.265 Acres
Acres 0.265
Lot Dimensions 124x72x123x65
Property Description
Welcome to your dream home! This well maintained split foyer residence is a testament to comfort and style. Revel in the beauty of a kitchen transformed with new cabinets, granite countertops, and new flooring with new patio door. Perfect for creating culinary masterpieces or hosting gatherings with loved ones. Indulge in the main bath, remodeled in 2020 with a brand-new shower, vanity, and flooring. The main level has been painted, creating a bright and inviting atmosphere. Your investment is secure with a brand-new roof installed in 2023, providing peace of mind and protection from the elements.Embrace natural light and energy efficiency with all-new windows installed in 2024. There is an attached garage but also comes with the added convenience of two extra driveways, providing plentiful off-street parking for you and your guests. The property boasts a generous lot size, offering ample space for outdoor activities and entertaining. The fenced-in yard provides privacy and security.
Location
State MO
County Cape Girardeau
Rooms
Basement Concrete
Interior
Heating Forced Air
Cooling Ceiling Fan(s), Electric
Fireplaces Type None
Fireplace Y
Appliance Dishwasher, Disposal, Microwave, Electric Oven, Refrigerator
Exterior
Garage true
Garage Spaces 1.0
Waterfront false
Private Pool false
Building
Lot Description Chain Link Fence, Level Lot
Sewer Public Sewer
Water Public
Level or Stories Multi/Split
Structure Type Brick Veneer,Vinyl Siding
Construction Status 47
Schools
Elementary Schools South Elem.
Middle Schools Jackson Russell Hawkins Jr High
High Schools Jackson Sr. High
School District Jackson R-Ii
Others
Ownership Private
Acceptable Financing Cash Only, Conventional, FHA, Government, USDA, VA
Listing Terms Cash Only, Conventional, FHA, Government, USDA, VA
Special Listing Condition None
Read Less
Want to know what your home might be worth? Contact us for a FREE valuation!

Our team is ready to help you sell your home for the highest possible price ASAP
Bought with Shari McConnell






