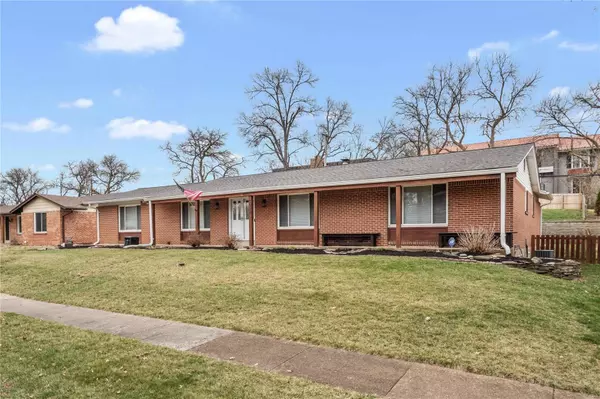$450,000
$399,900
12.5%For more information regarding the value of a property, please contact us for a free consultation.
1022 Fernway LN St Louis, MO 63141
4 Beds
3 Baths
3,200 SqFt
Key Details
Sold Price $450,000
Property Type Single Family Home
Sub Type Residential
Listing Status Sold
Purchase Type For Sale
Square Footage 3,200 sqft
Price per Sqft $140
Subdivision Fernwood 3
MLS Listing ID 24012746
Sold Date 04/11/24
Style Ranch
Bedrooms 4
Full Baths 2
Half Baths 1
Construction Status 59
HOA Fees $8/ann
Year Built 1965
Building Age 59
Lot Size 0.290 Acres
Acres 0.29
Lot Dimensions 144x89
Property Description
You won't want to miss this updated, and meticulously cared for Creve Coeur ranch. Buyer's will love the open floor plan, vaulted ceilings, & 4 main level bedrooms. Highlights include new flooring and baseboards throughout the main level, custom kitchen flaunting quartz countertops, huge center island, glass tile backsplash & new stainless steel appliances. The kitchen flows well into the living room which includes a gas fireplace & newer sliding door for access to the back yard. The finished basement contains a half bath, extra "sleeping room" or could be used as an office, rec room, wet bar area, plenty of storage & a workshop. The back yard has a patio, new cedar fence, storage shed and plenty of space. Other recent updates include newer roof & gutters, overhead can lighting, cedar siding below front windows, insulated and drywalled garage, new plumbing stack and humidifier, ceiling fans in all bedrooms, and bathroom vanities. Great central location! Showings begin on Saturday 3/9.
Location
State MO
County St Louis
Area Parkway North
Rooms
Basement Concrete, Full, Partially Finished, Rec/Family Area, Sleeping Area, Storage Space
Interior
Interior Features Open Floorplan, Special Millwork, Vaulted Ceiling, Some Wood Floors
Heating Forced Air, Humidifier
Cooling Electric
Fireplaces Number 1
Fireplaces Type Gas
Fireplace Y
Appliance Dishwasher, Disposal, Gas Oven, Refrigerator, Stainless Steel Appliance(s)
Exterior
Parking Features true
Garage Spaces 2.0
Amenities Available Workshop Area
Private Pool false
Building
Lot Description Fencing, Sidewalks
Story 1
Sewer Public Sewer
Water Public
Architectural Style Traditional
Level or Stories One
Structure Type Brick
Construction Status 59
Schools
Elementary Schools Bellerive Elem.
Middle Schools Northeast Middle
High Schools Parkway North High
School District Parkway C-2
Others
Ownership Private
Acceptable Financing Cash Only, Conventional, FHA, VA
Listing Terms Cash Only, Conventional, FHA, VA
Special Listing Condition Owner Occupied, Renovated, None
Read Less
Want to know what your home might be worth? Contact us for a FREE valuation!

Our team is ready to help you sell your home for the highest possible price ASAP
Bought with Irene Pappas-Edwards






