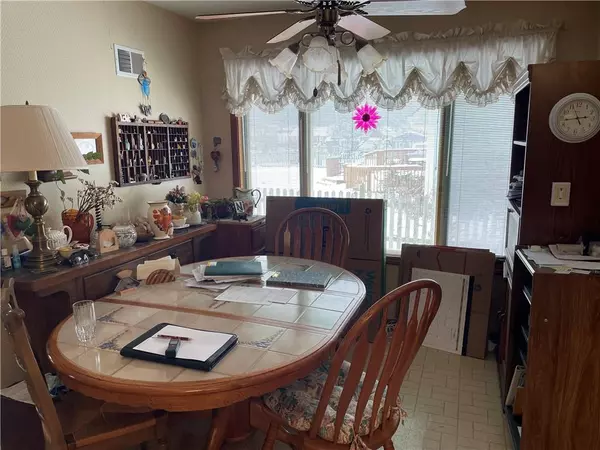$250,000
$250,000
For more information regarding the value of a property, please contact us for a free consultation.
12009 E 77th TER Kansas City, MO 64138
3 Beds
2 Baths
1,558 SqFt
Key Details
Sold Price $250,000
Property Type Single Family Home
Sub Type Single Family Residence
Listing Status Sold
Purchase Type For Sale
Square Footage 1,558 sqft
Price per Sqft $160
Subdivision Westridge Hills
MLS Listing ID 2470413
Sold Date 04/11/24
Style Traditional
Bedrooms 3
Full Baths 2
Year Built 1986
Annual Tax Amount $2,438
Lot Size 10,713 Sqft
Acres 0.24593663
Property Description
Welcome to this charming ranch-style home nestled in a family-friendly neighborhood. This solidly constructed residence exudes warmth and comfort throughout its spacious first floor layout. The heart of the home is the inviting great-room, complete with a cozy wood-burning fireplace, perfect for gatherings and relaxation. The adjacent spacious kitchen offers ample room for culinary adventures and family meals. With 3 bedrooms and 2 baths, there's plenty of space for everyone to enjoy privacy and comfort. The unfinished basement is a blank canvas ready for your creativity. Outside, a two-car garage provides convenience and storage. This home is not just a place to live; it's a haven where memories are made and cherished.
Location
State MO
County Jackson
Rooms
Other Rooms Main Floor BR, Main Floor Master
Basement Full, Unfinished, Sump Pump
Interior
Interior Features Ceiling Fan(s), Pantry, Stained Cabinets, Vaulted Ceiling, Walk-In Closet(s), Whirlpool Tub
Heating Forced Air
Cooling Electric
Flooring Carpet, Vinyl
Fireplaces Number 1
Fireplaces Type Great Room
Fireplace Y
Appliance Dishwasher, Disposal, Built-In Electric Oven, Water Softener
Laundry Laundry Closet, Main Level
Exterior
Parking Features true
Garage Spaces 2.0
Roof Type Composition
Building
Entry Level Ranch
Sewer City/Public
Water Public
Structure Type Frame,Stone Trim
Schools
School District Raytown
Others
Ownership Private
Acceptable Financing Cash, Conventional, FHA, VA Loan
Listing Terms Cash, Conventional, FHA, VA Loan
Read Less
Want to know what your home might be worth? Contact us for a FREE valuation!

Our team is ready to help you sell your home for the highest possible price ASAP







