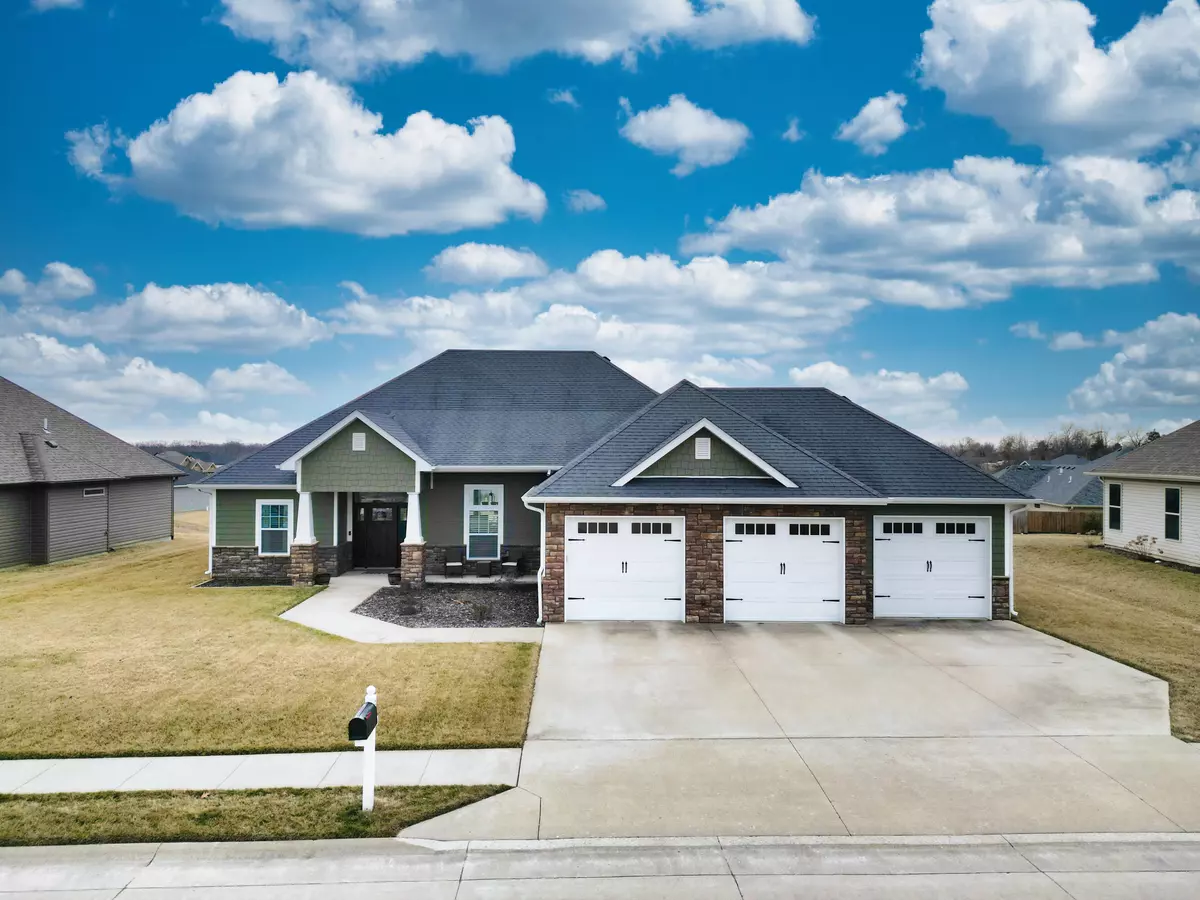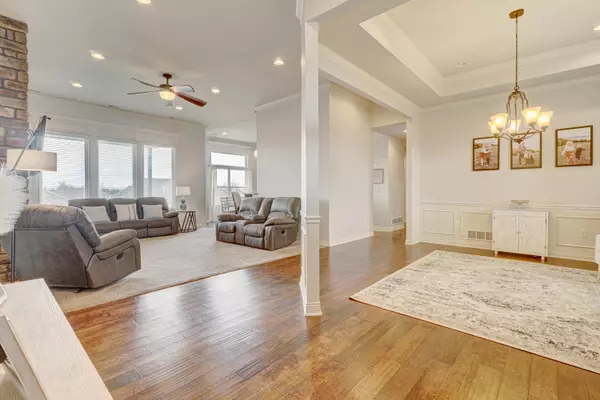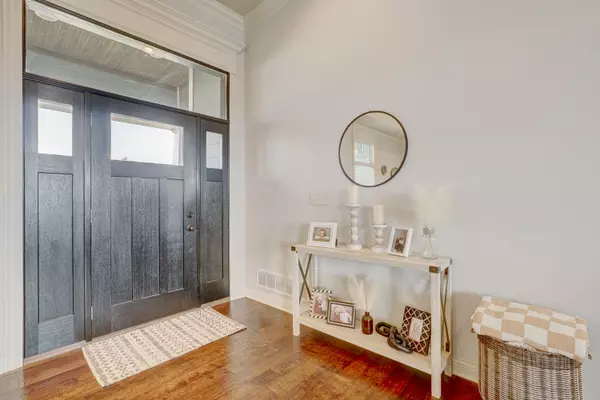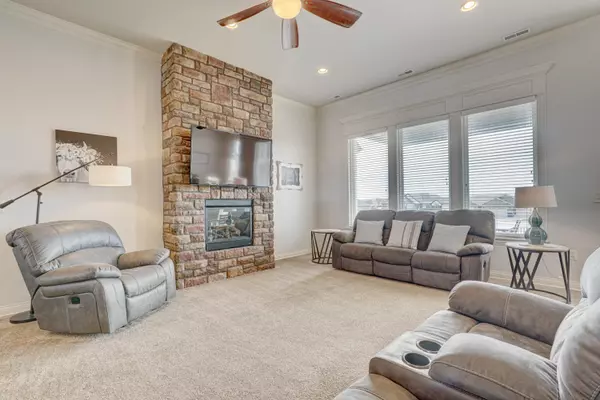$400,000
$400,000
For more information regarding the value of a property, please contact us for a free consultation.
206 Peterson LN Ashland, MO 65010
3 Beds
2 Baths
2,222 SqFt
Key Details
Sold Price $400,000
Property Type Single Family Home
Sub Type Single Family Residence
Listing Status Sold
Purchase Type For Sale
Square Footage 2,222 sqft
Price per Sqft $180
Subdivision Eagle Lakes
MLS Listing ID 418172
Sold Date 04/12/24
Style Ranch
Bedrooms 3
Full Baths 2
HOA Y/N No
Originating Board Columbia Board of REALTORS®
Year Built 2013
Lot Dimensions 95.28x117.28
Property Description
Nestled in the heart of Ashland, Missouri's serene landscapes. This delightful property offers the perfect blend of comfort, convenience, and style, ideal for families seeking a place to call home, Situated in the desirable community of Ashland, this home enjoys the tranquility of suburban living while being just a short drive away from urban amenities. With easy access to highways, schools, shopping, and dining, everything you need is within reach.
Spacious interior that has bright and airy living areas with high ceilings. The well designed layout boasts ample space for every member of the family. This home is equipped with modern amenities to enhance your lifestyle. From the fully updated kitchen with stainless steel appliances to the luxurious bathrooms and convenient laundry facilities, every detail has been carefully considered for your comfort and convenience. Enjoy the best of outdoor living in your own backyard retreat with covered porch, irrigation system and fenced yard. Whether you're hosting a barbecue, playing with kids, or simply soaking up the sunshine, the spacious yard offers endless possibilities for recreation and relaxation.
Location
State MO
County Boone
Community Eagle Lakes
Direction Hwy 63 to Peterson Lane
Region ASHLAND
City Region ASHLAND
Rooms
Bedroom 2 Main
Bedroom 3 Main
Dining Room Main
Kitchen Main
Interior
Interior Features High Spd Int Access, Tub/Shower, Stand AloneShwr/MBR, Split Bedroom Design, Laundry-Main Floor, Walk in Closet(s), Washer/DryerConnectn, Main Lvl Master Bdrm, Ceiling/PaddleFan(s), Cable Ready, Smoke Detector(s), Eat-in Kitchen, Granite Counters, Cabinets-Wood, Pantry
Heating Forced Air, Natural Gas
Cooling Central Electric
Flooring Wood, Carpet, Ceramic Tile
Fireplaces Type Gas, In Family Room
Fireplace Yes
Heat Source Forced Air, Natural Gas
Exterior
Exterior Feature Driveway-Paved, Windows-Vinyl, Sprinkler-In Ground
Parking Features Attached
Garage Spaces 3.0
Fence Full, Vinyl
Utilities Available Water-City, Sewage-City, Electric-City, Trash-City
Roof Type ArchitecturalShingle
Street Surface Paved,Public Maintained
Porch Rear Porch, Front Porch
Garage Yes
Building
Faces North
Foundation Poured Concrete, Slab
Builder Name Schooler
Architectural Style Ranch
Schools
Elementary Schools Soboco
Middle Schools Soboco
High Schools Soboco
School District Soboco
Others
Senior Community No
Tax ID 2450400010370001
Energy Description Natural Gas
Read Less
Want to know what your home might be worth? Contact us for a FREE valuation!

Our team is ready to help you sell your home for the highest possible price ASAP
Bought with Berkshire Hathaway HomeServices | Vision Real Estate






