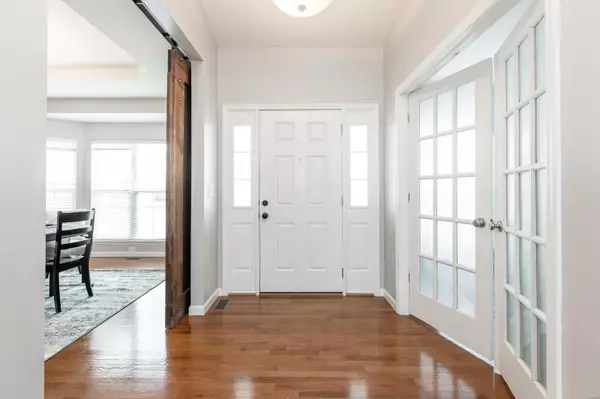$385,000
$400,000
3.8%For more information regarding the value of a property, please contact us for a free consultation.
6821 Pelham Manor DR Fairview Heights, IL 62208
4 Beds
3 Baths
3,532 SqFt
Key Details
Sold Price $385,000
Property Type Single Family Home
Sub Type Residential
Listing Status Sold
Purchase Type For Sale
Square Footage 3,532 sqft
Price per Sqft $109
Subdivision Fountain Place 03
MLS Listing ID 24002624
Sold Date 04/12/24
Style Ranch
Bedrooms 4
Full Baths 3
Construction Status 15
HOA Fees $37/ann
Year Built 2009
Building Age 15
Lot Size 10,019 Sqft
Acres 0.23
Lot Dimensions 0.2300
Property Description
This stunning 4 bed/3 bath residence is nestled on a serene low-traffic cul-de-sac. The gourmet kitchen is a culinary delight, boasting 42" maple cabinetry with an extended bar, new quartz countertops, a stylish backsplash, stainless appliances, a breakfast bar, and a charming nook that opens to a delightful patio. Inside the foyer there's gleaming hardwood floors leading to 3 bedrooms on one side of the home and the primary bedroom on the other. The lower level features a spacious family room, laundry room, and 2 non-conforming bedrooms. The basement is equipped with a radon mitigation system, new water heater, new carpet throughout, and a Kinetico whole house water softener & purification/dechlorination system. Discover a custom pantry and mudroom that lead you into the 3 car garage, complete with a heater and custom organization for your convenience. For added flexibility, enjoy laundry hookups in both the lower level and in the mudroom upstairs. Zoned O'Fallon high school!
Location
State IL
County St Clair-il
Rooms
Basement Concrete, Egress Window(s), Full, Radon Mitigation System, Rec/Family Area, Sump Pump, Storage Space
Interior
Interior Features High Ceilings, Open Floorplan, Carpets, Window Treatments, Vaulted Ceiling, Walk-in Closet(s), Some Wood Floors
Heating Forced Air
Cooling Ceiling Fan(s), Electric
Fireplaces Number 1
Fireplaces Type Gas
Fireplace Y
Appliance Dishwasher, Disposal, Microwave, Gas Oven, Refrigerator, Stainless Steel Appliance(s), Water Softener
Exterior
Garage true
Garage Spaces 3.0
Amenities Available Pool
Waterfront false
Private Pool false
Building
Lot Description Sidewalks, Streetlights
Story 1
Sewer Public Sewer
Water Public
Architectural Style Traditional
Level or Stories One
Structure Type Brick Veneer,Vinyl Siding
Construction Status 15
Schools
Elementary Schools Pontiac-W Holliday Dist 105
Middle Schools Pontiac-W Holliday Dist 105
High Schools Ofallon
School District Pontiac-W Holliday Dist 105
Others
Ownership Private
Acceptable Financing Cash Only, Conventional, FHA, VA
Listing Terms Cash Only, Conventional, FHA, VA
Special Listing Condition Owner Occupied, None
Read Less
Want to know what your home might be worth? Contact us for a FREE valuation!

Our team is ready to help you sell your home for the highest possible price ASAP
Bought with Cari Brunner






