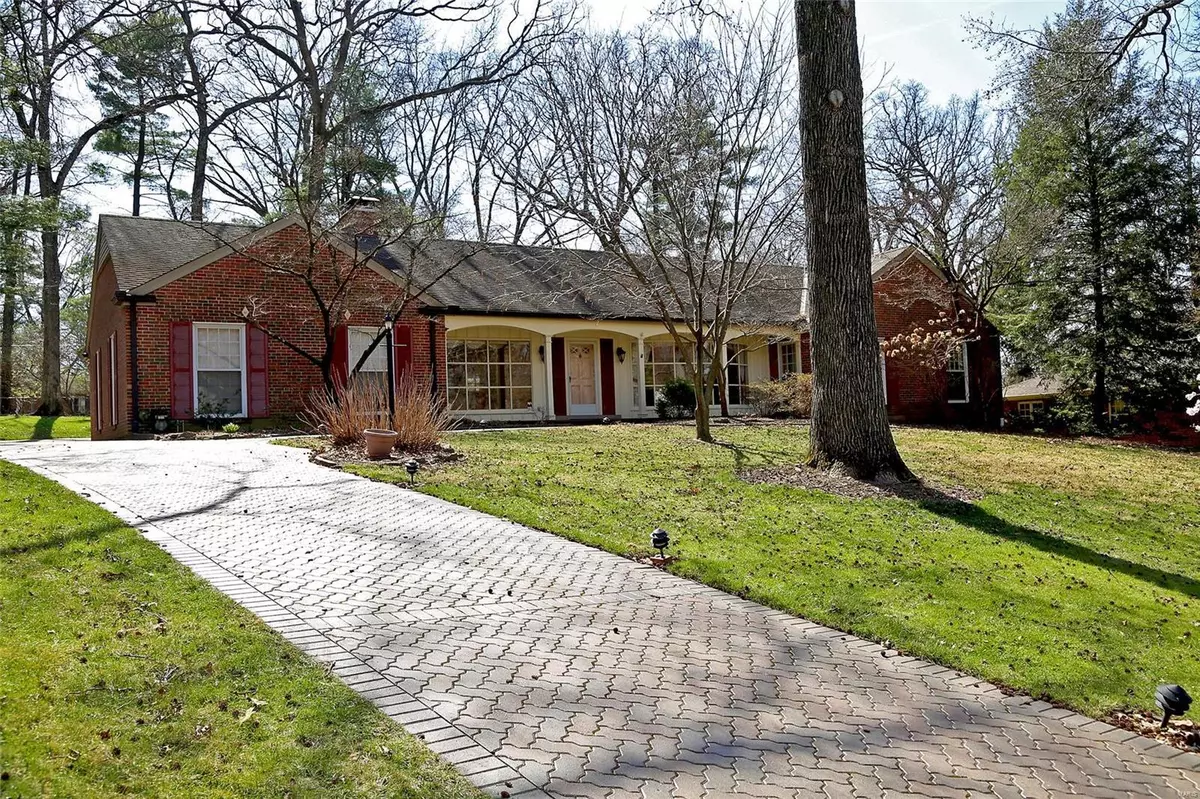$552,400
$549,000
0.6%For more information regarding the value of a property, please contact us for a free consultation.
7400 Granbury CIR St Louis, MO 63123
3 Beds
3 Baths
2,673 SqFt
Key Details
Sold Price $552,400
Property Type Single Family Home
Sub Type Residential
Listing Status Sold
Purchase Type For Sale
Square Footage 2,673 sqft
Price per Sqft $206
Subdivision Forest Haven
MLS Listing ID 24006455
Sold Date 04/12/24
Style Ranch
Bedrooms 3
Full Baths 2
Half Baths 1
Construction Status 68
Year Built 1956
Building Age 68
Lot Size 0.470 Acres
Acres 0.47
Lot Dimensions 100/irr x 197/212
Property Description
One of a kind brick ranch on a beautiful, tranquil lot in wonderful Forest Haven Subdivision! This 3 bedroom, 2.5 bath home awaits special touches from a new buyer.The open floor plan has an entry area leading to the living room & formal dining area.The focal point of the living room is a gorgeous all brick floor to ceiling woodburning fireplace. It has a huge picture window, beamed ceiling, bonus room, parquet flooring and is open to the breakfast area and kitchen with bay window/planter ledge, breakfast bar, beamed ceiling and skylite. From here there is entry to the glassed in porch & gorgeous rear yard. The oversized dining room has custom inlaid wood floors, bay window & custom woodwork. Primary bedroom has many windows with plantation shutters & updated en-suite full bath. Two additional bedrooms & updated full bath with Jacuzzi whirlpool bath complete this level. The lower level has a family room, recreation room with large wet bar, half bath, cedar closet & large storage area.
Location
State MO
County St Louis
Area Lindbergh
Rooms
Basement Concrete, Bathroom in LL, Full, Partially Finished, Partial, Concrete, Rec/Family Area
Interior
Interior Features Bookcases, Open Floorplan, Carpets, Special Millwork, Window Treatments, Vaulted Ceiling, Wet Bar, Some Wood Floors
Heating Forced Air
Cooling Electric
Fireplaces Number 2
Fireplaces Type Freestanding/Stove, Woodburning Fireplce
Fireplace Y
Appliance Dishwasher, Disposal, Electric Cooktop, Wall Oven
Exterior
Parking Features true
Garage Spaces 2.0
Amenities Available Workshop Area
Private Pool false
Building
Lot Description Fencing, Partial Fencing, Wooded
Story 1
Sewer Public Sewer
Water Public
Architectural Style Traditional
Level or Stories One
Structure Type Brick Veneer
Construction Status 68
Schools
Elementary Schools Sappington Elem.
Middle Schools Truman Middle School
High Schools Lindbergh Sr. High
School District Lindbergh Schools
Others
Ownership Private
Acceptable Financing Cash Only, Conventional, FHA, VA
Listing Terms Cash Only, Conventional, FHA, VA
Special Listing Condition None
Read Less
Want to know what your home might be worth? Contact us for a FREE valuation!

Our team is ready to help you sell your home for the highest possible price ASAP
Bought with Joan Madden






